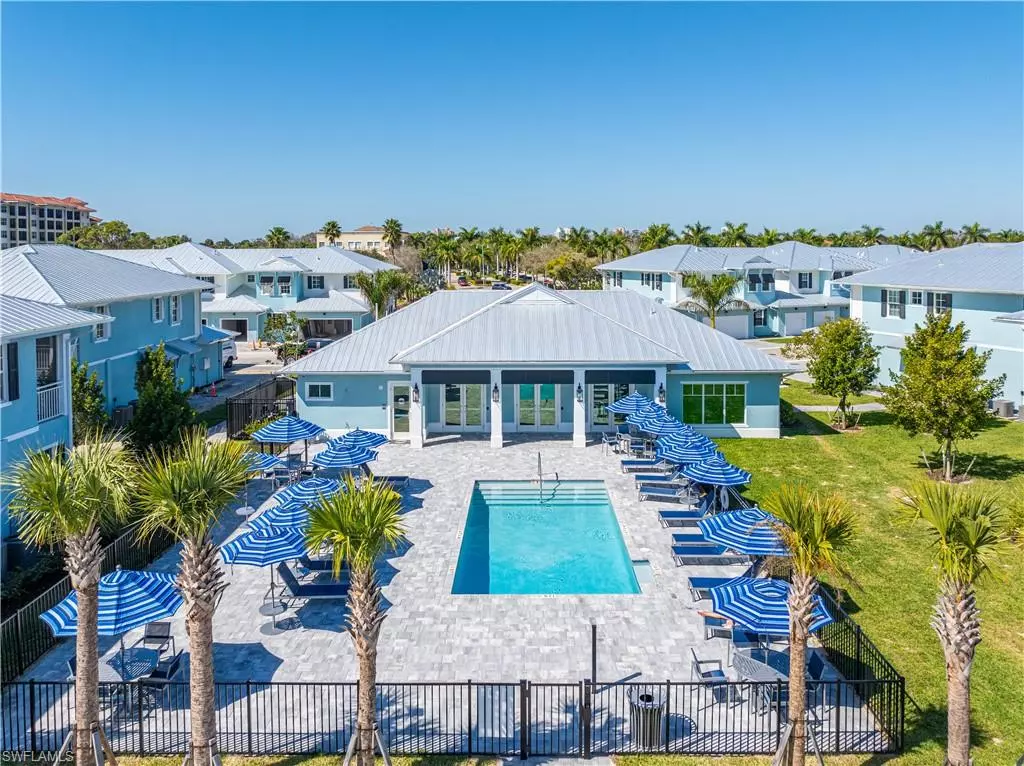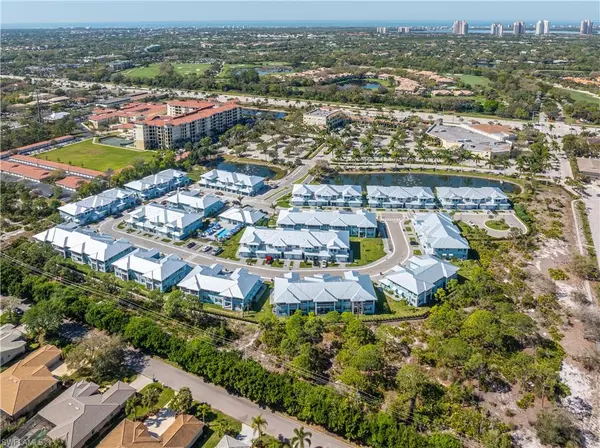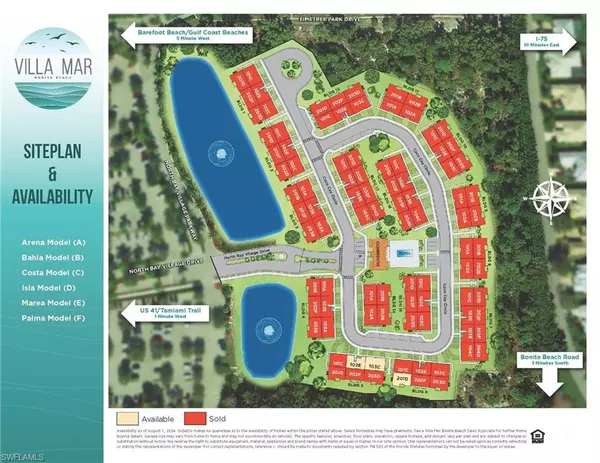
3 Beds
4 Baths
1,840 SqFt
3 Beds
4 Baths
1,840 SqFt
OPEN HOUSE
Sat Dec 28, 10:00am - 5:00pm
Sun Dec 29, 10:00am - 5:00pm
Key Details
Property Type Condo
Sub Type Low Rise (1-3)
Listing Status Active
Purchase Type For Sale
Square Footage 1,840 sqft
Price per Sqft $315
Subdivision Villa Mar Bonita Beach
MLS Listing ID 222012792
Bedrooms 3
Full Baths 3
Half Baths 1
HOA Fees $664/mo
HOA Y/N No
Originating Board Florida Gulf Coast
Year Built 2023
Tax Year 2023
Property Description
THE ISLA (D) - This gorgeous 2nd-floor floorplan features a private elevator, 3 large bedrooms and 3.5 bathrooms with over 1,840 sq. ft. of interior living space, plus open-concept living where the living, dining, and kitchen area with breakfast bar flow seamlessly together. The Isla boasts luxury features and finishes, including large walk-in closets, brand-new stainless-steel appliances, an expansive balcony to enjoy the sunny Florida weather and a private 1-car garage that can be securely accessed just off your own private elevator. A one-of-a-kind carriage home that offers plenty of room for everyone in the family. Spacious bedrooms, large windows with no sacrifice needed on large furniture or daylight!
The brand new Clubhouse features a heated pool, social lounge with full kitchen and a fully-equipped fitness room. Pets are welcome. HOA dues include internet, cable, ADT alarm monitoring, exterior lawn maintenance and exterior insurance. It is important to mention this community has poured concrete floors for superior durability, a fire suppression system for enhanced safety, hurricane impact windows to withstand severe weather and improve energy efficiency, a monitored alarm system for peace of mind, and a modern keypad door lock for secure entry. This home is designed with luxury, convenience, and security in mind, offering top-of-the-line features and finishes throughout.
Location
State FL
County Lee
Area Villa Mar Bonita Beach
Rooms
Bedroom Description Split Bedrooms
Dining Room Breakfast Bar, Dining - Living
Kitchen Island, Pantry
Interior
Interior Features Built-In Cabinets, Custom Mirrors, Fire Sprinkler, Foyer, Pantry, Smoke Detectors, Walk-In Closet(s)
Heating Central Electric
Flooring Carpet, Tile
Equipment Auto Garage Door, Dishwasher, Disposal, Microwave, Range, Refrigerator/Freezer, Smoke Detector, Washer/Dryer Hookup
Furnishings Unfurnished
Fireplace No
Appliance Dishwasher, Disposal, Microwave, Range, Refrigerator/Freezer
Heat Source Central Electric
Exterior
Exterior Feature Balcony
Parking Features Covered, Driveway Paved, Attached
Garage Spaces 1.0
Pool Community
Community Features Clubhouse, Pool, Fitness Center, Sidewalks, Street Lights, Gated
Amenities Available Clubhouse, Pool, Community Room, Fitness Center, Internet Access, Sidewalk, Streetlight
Waterfront Description None
View Y/N Yes
View Preserve
Roof Type Metal
Street Surface Paved
Total Parking Spaces 1
Garage Yes
Private Pool No
Building
Lot Description Regular
Story 1
Water Central
Architectural Style Low Rise (1-3)
Level or Stories 1
Structure Type Concrete Block,Stucco
New Construction Yes
Others
Pets Allowed Limits
Senior Community No
Ownership Condo
Security Features Smoke Detector(s),Gated Community,Fire Sprinkler System
Num of Pet 2


Find out why customers are choosing LPT Realty to meet their real estate needs






