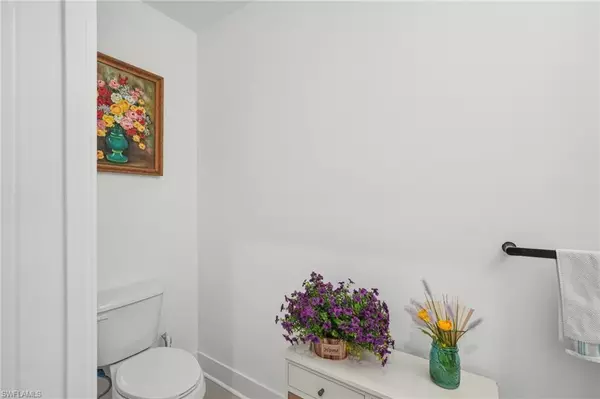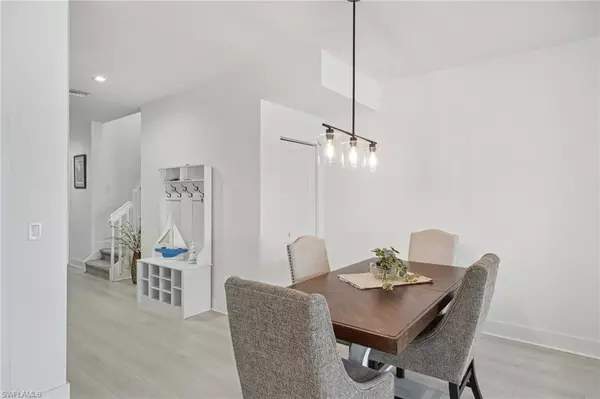
3 Beds
4 Baths
2,209 SqFt
3 Beds
4 Baths
2,209 SqFt
Key Details
Property Type Multi-Family, Townhouse
Sub Type Multi-Story Home,Townhouse
Listing Status Active
Purchase Type For Sale
Square Footage 2,209 sqft
Price per Sqft $244
Subdivision Parkway Preserve
MLS Listing ID 224084974
Bedrooms 3
Full Baths 3
Half Baths 1
HOA Y/N No
Originating Board Florida Gulf Coast
Year Built 2024
Annual Tax Amount $458
Tax Year 2023
Lot Size 3,149 Sqft
Acres 0.0723
Property Description
Welcome to The Daphne model at the brand-new community of Parkway Preserve! Being the largest of the models offered at this community, this 2-Story Townhome offers 3 bedrooms, each with their ensuite bathrooms and an additional half bathroom within the 2,209 sqft of interior living space. Walking through the bright, open-concept design, you will notice that no expense was spared as the owners added over $28,000 of upgrades to the home as well as the premium, lakeview site. Location is truly second to none, close to the city's best shopping centers including Gulf Coast Town Center, Bell Tower Shops and the historic River District, plus Southwest Florida International Airport is minutes away! NO FLOOD INSURANCE is required for this home, and home insurance is inexpensive as the HOA covers the outside of the property. The monthly HOA fee includes all land/lawn maintenance, High-Speed Internet, Cable, Alarm Monitoring, Exterior Pest Control, Community Pool/Spa, Fitness Center, Community Social Room, and a future 24-hour secured gate with entry system, all for just $400 a month! Sellers are offering the opportunity to purchase the home fully furnished for an added cost, just bring your clothes and move in! Don’t miss out on the opportunity to make the only Daphne model with a Lakeview available your future home!
Location
State FL
County Lee
Area Parkway Preserve
Rooms
Dining Room Dining - Family, Dining - Living, Eat-in Kitchen
Interior
Interior Features Closet Cabinets, Walk-In Closet(s), Window Coverings
Heating Central Electric
Flooring Laminate
Equipment Auto Garage Door, Cooktop - Electric, Dishwasher, Disposal, Dryer, Microwave, Refrigerator/Icemaker, Washer
Furnishings Negotiable
Fireplace No
Window Features Window Coverings
Appliance Electric Cooktop, Dishwasher, Disposal, Dryer, Microwave, Refrigerator/Icemaker, Washer
Heat Source Central Electric
Exterior
Parking Features Attached
Garage Spaces 2.0
Pool Community
Community Features Park, Pool, Fitness Center, Gated
Amenities Available Park, Pool, Community Room, Spa/Hot Tub, Fitness Center, Internet Access
Waterfront Description Basin
View Y/N Yes
View Pond
Roof Type Tile
Total Parking Spaces 2
Garage Yes
Private Pool No
Building
Lot Description Regular
Building Description Concrete Block,Stucco, DSL/Cable Available
Story 2
Water Assessment Paid
Architectural Style Multi-Story Home, Townhouse
Level or Stories 2
Structure Type Concrete Block,Stucco
New Construction No
Others
Pets Allowed With Approval
Senior Community No
Tax ID 23-45-25-P2-11000.1100
Ownership Single Family
Security Features Gated Community


Find out why customers are choosing LPT Realty to meet their real estate needs






