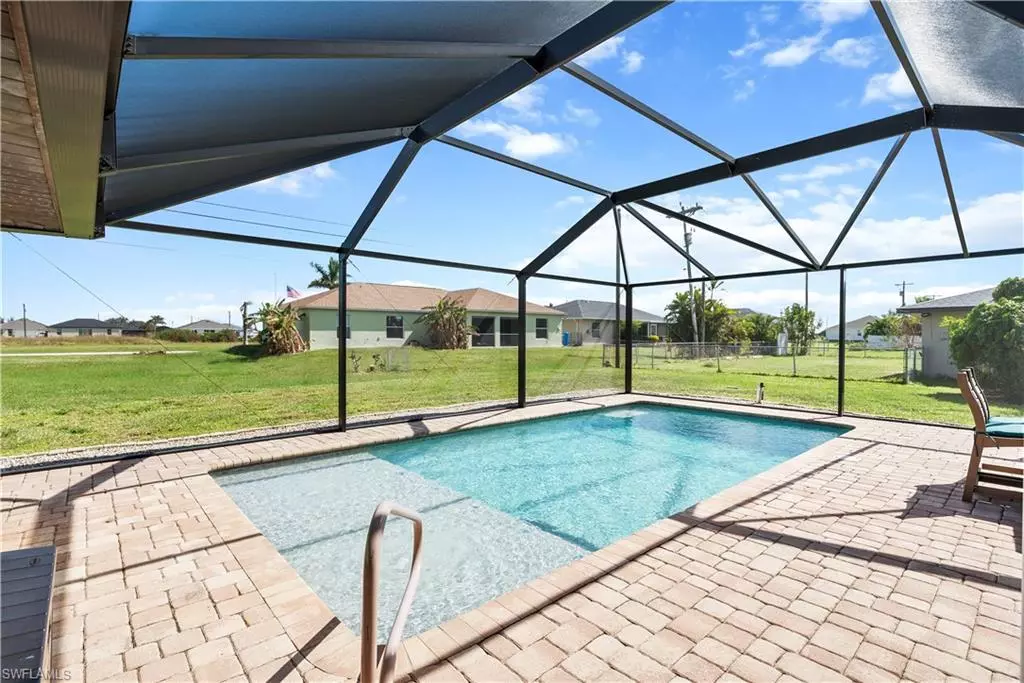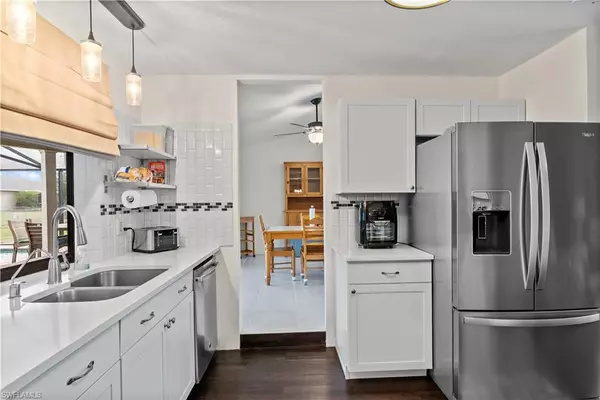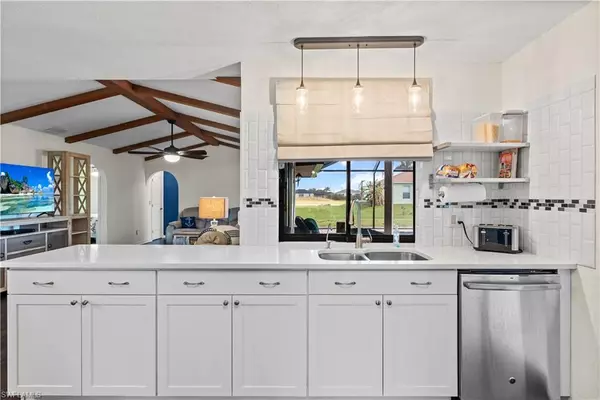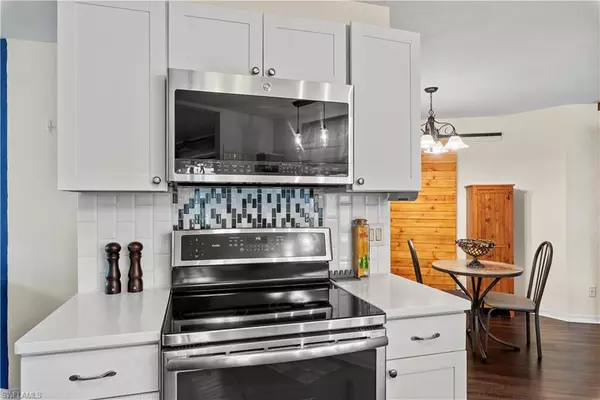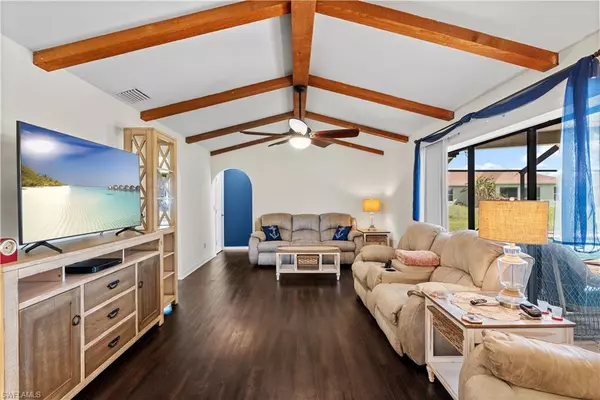
3 Beds
2 Baths
1,874 SqFt
3 Beds
2 Baths
1,874 SqFt
Key Details
Property Type Single Family Home
Sub Type Ranch,Single Family Residence
Listing Status Pending
Purchase Type For Sale
Square Footage 1,874 sqft
Price per Sqft $215
Subdivision Cape Coral
MLS Listing ID 224084676
Bedrooms 3
Full Baths 2
HOA Y/N No
Originating Board Florida Gulf Coast
Year Built 1985
Annual Tax Amount $3,227
Tax Year 2023
Lot Size 0.344 Acres
Acres 0.344
Property Description
Location
State FL
County Lee
Area Cape Coral
Zoning R1-D
Rooms
Bedroom Description First Floor Bedroom,Master BR Ground,Split Bedrooms
Dining Room Breakfast Bar, Dining - Family, Formal
Interior
Interior Features Built-In Cabinets, Cathedral Ceiling(s), Laundry Tub, Vaulted Ceiling(s), Volume Ceiling
Heating Central Electric
Flooring Tile, Vinyl
Equipment Auto Garage Door, Cooktop - Electric, Dishwasher, Disposal, Dryer, Microwave, Range, Reverse Osmosis, Smoke Detector, Solar Panels, Washer
Furnishings Unfurnished
Fireplace No
Appliance Electric Cooktop, Dishwasher, Disposal, Dryer, Microwave, Range, Reverse Osmosis, Washer
Heat Source Central Electric
Exterior
Exterior Feature Screened Lanai/Porch, Storage
Parking Features Driveway Paved, Attached
Garage Spaces 2.0
Pool Below Ground, Equipment Stays, Electric Heat, Pool Bath, Salt Water, Screen Enclosure
Amenities Available None
Waterfront Description None
View Y/N Yes
View Landscaped Area
Roof Type Shingle
Street Surface Paved
Porch Patio
Total Parking Spaces 2
Garage Yes
Private Pool Yes
Building
Lot Description Oversize
Building Description Concrete Block,Stucco, DSL/Cable Available
Story 1
Sewer Septic Tank
Water Reverse Osmosis - Partial House, Softener, Well
Architectural Style Ranch, Single Family
Level or Stories 1
Structure Type Concrete Block,Stucco
New Construction No
Schools
Elementary Schools Lee County Public School
Middle Schools Lee County Public School
High Schools Lee County Public School
Others
Pets Allowed Yes
Senior Community No
Tax ID 34-43-23-C2-02960.0090
Ownership Single Family
Security Features Smoke Detector(s)


Find out why customers are choosing LPT Realty to meet their real estate needs

