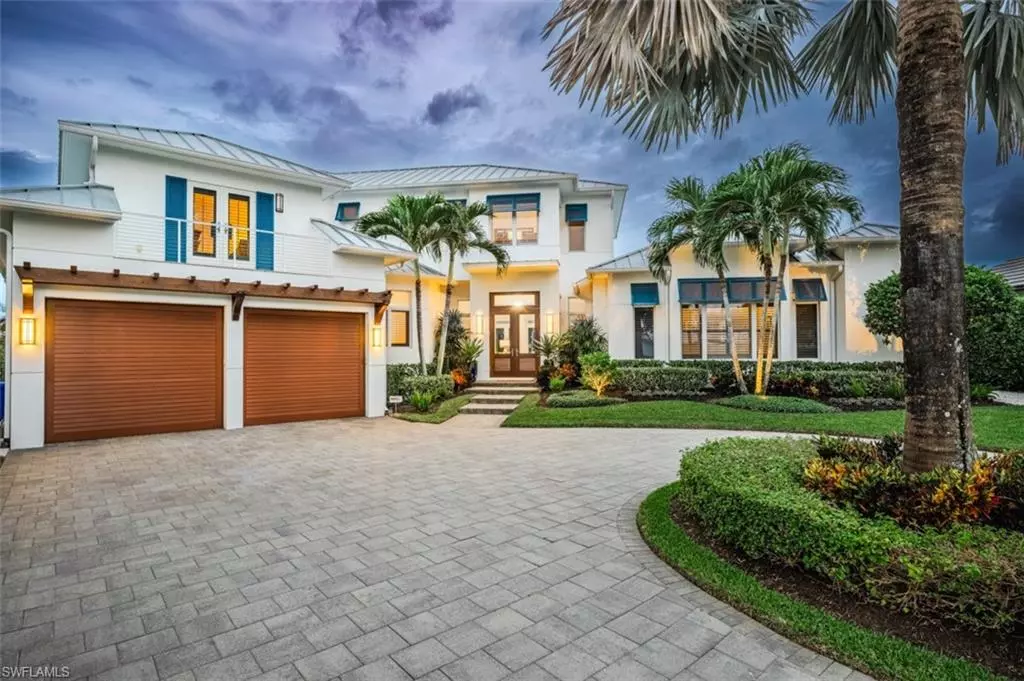
4 Beds
6 Baths
5,537 SqFt
4 Beds
6 Baths
5,537 SqFt
Key Details
Property Type Single Family Home
Sub Type 2 Story,Single Family Residence
Listing Status Active
Purchase Type For Sale
Square Footage 5,537 sqft
Price per Sqft $1,354
Subdivision Royal Harbor
MLS Listing ID 224085317
Bedrooms 4
Full Baths 5
Half Baths 1
HOA Y/N Yes
Originating Board Naples
Year Built 2016
Annual Tax Amount $26,503
Tax Year 2023
Lot Size 0.310 Acres
Acres 0.31
Property Description
The grand great room is a showstopper, with floor-to-ceiling doors that open to spectacular outdoor spaces, including a sparkling pool, lush grassy area, and a boat dock equipped with a newer 16,000 lb boat lift. Additional highlights include an approximately two-year-old seawall, a whole house generator, Car Lift (giving it a 4 Car Option) and meticulous attention to detail throughout. This architectural masterpiece is truly a gem within an exclusive boating community, offering both luxury and convenience. Located just minutes from the vibrant dining and shopping of downtown 5th Avenue South and Third Street South, as well as the stunning white sand beaches, this home is the epitome of coastal living at its finest.
Location
State FL
County Collier
Area Royal Harbor
Rooms
Bedroom Description Split Bedrooms,Two Master Suites
Dining Room Breakfast Bar, Dining - Family, Formal
Interior
Interior Features Built-In Cabinets, Closet Cabinets, Custom Mirrors, Fireplace, Foyer, French Doors, Laundry Tub, Pantry, Pull Down Stairs, Smoke Detectors, Volume Ceiling, Walk-In Closet(s), Wet Bar, Window Coverings
Heating Central Electric
Flooring Carpet, Tile, Wood
Equipment Auto Garage Door, Dishwasher, Disposal, Dryer, Microwave, Range, Refrigerator/Freezer, Security System, Self Cleaning Oven, Smoke Detector, Washer, Wine Cooler
Furnishings Unfurnished
Fireplace Yes
Window Features Window Coverings
Appliance Dishwasher, Disposal, Dryer, Microwave, Range, Refrigerator/Freezer, Self Cleaning Oven, Washer, Wine Cooler
Heat Source Central Electric
Exterior
Exterior Feature Boat Dock Private, Balcony, Open Porch/Lanai, Built In Grill, Outdoor Shower
Parking Features Attached
Garage Spaces 3.0
Pool Pool/Spa Combo, Below Ground, Concrete, Equipment Stays, Gas Heat
Amenities Available None
Waterfront Description Canal Front
View Y/N Yes
View Canal
Roof Type Metal
Total Parking Spaces 3
Garage Yes
Private Pool Yes
Building
Lot Description Regular
Building Description Concrete Block,Stucco, DSL/Cable Available
Story 2
Water Central
Architectural Style Two Story, Single Family
Level or Stories 2
Structure Type Concrete Block,Stucco
New Construction No
Others
Pets Allowed Yes
Senior Community No
Tax ID 18365760006
Ownership Single Family
Security Features Security System,Smoke Detector(s)


Find out why customers are choosing LPT Realty to meet their real estate needs






