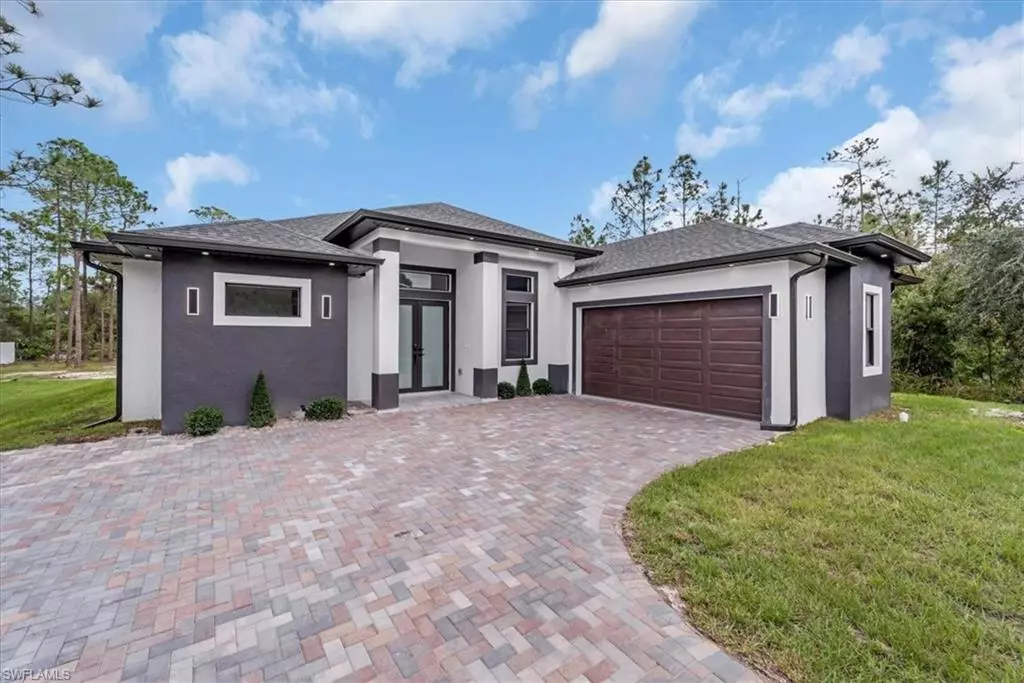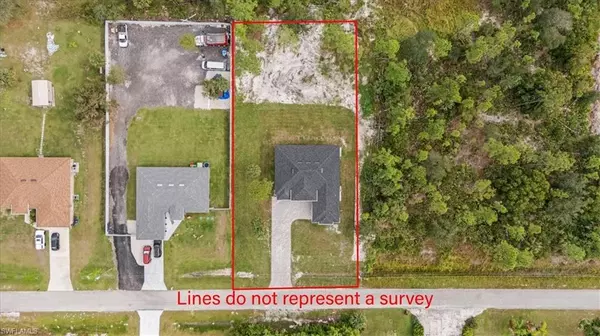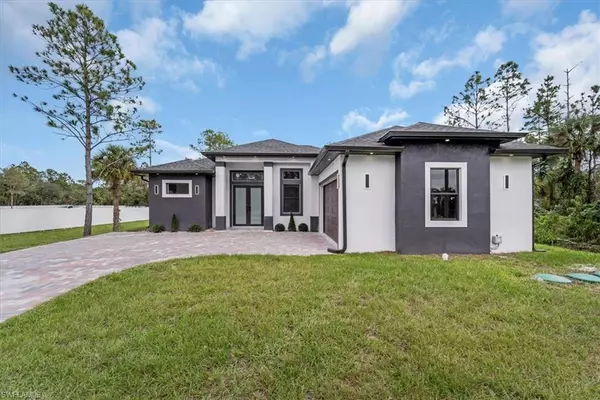
3 Beds
2 Baths
1,811 SqFt
3 Beds
2 Baths
1,811 SqFt
Key Details
Property Type Single Family Home
Sub Type Ranch,Single Family Residence
Listing Status Active
Purchase Type For Sale
Square Footage 1,811 sqft
Price per Sqft $253
Subdivision Lehigh Estates
MLS Listing ID 224095059
Bedrooms 3
Full Baths 2
HOA Y/N No
Originating Board Florida Gulf Coast
Year Built 2024
Annual Tax Amount $489
Tax Year 2024
Lot Size 0.500 Acres
Acres 0.5
Property Description
Location
State FL
County Lee
Area Lehigh Estates
Rooms
Bedroom Description First Floor Bedroom,Master BR Ground,Split Bedrooms
Dining Room Breakfast Bar, Formal
Kitchen Island, Pantry
Interior
Interior Features Built-In Cabinets, Coffered Ceiling(s), Custom Mirrors, French Doors, Laundry Tub, Pantry, Tray Ceiling(s), Walk-In Closet(s), Wheel Chair Access
Heating Central Electric
Flooring Tile
Equipment Auto Garage Door, Cooktop, Cooktop - Electric, Dishwasher, Microwave, Refrigerator/Freezer, Refrigerator/Icemaker, Self Cleaning Oven, Smoke Detector, Wall Oven, Washer/Dryer Hookup, Water Treatment Owned
Furnishings Unfurnished
Fireplace No
Appliance Cooktop, Electric Cooktop, Dishwasher, Microwave, Refrigerator/Freezer, Refrigerator/Icemaker, Self Cleaning Oven, Wall Oven, Water Treatment Owned
Heat Source Central Electric
Exterior
Exterior Feature Open Porch/Lanai, Outdoor Kitchen
Parking Features Driveway Paved, Load Space, Paved, RV-Boat, Attached
Garage Spaces 2.0
Amenities Available None
Waterfront Description None
View Y/N Yes
View Landscaped Area
Roof Type Shingle
Handicap Access Wheel Chair Access
Porch Patio
Total Parking Spaces 2
Garage Yes
Private Pool No
Building
Lot Description Dead End, Regular
Story 1
Sewer Private Sewer, Septic Tank
Water Softener, Well
Architectural Style Ranch, Single Family
Level or Stories 1
Structure Type Concrete Block,Stucco
New Construction Yes
Schools
Elementary Schools School Choice
Middle Schools School Choice
High Schools School Choice
Others
Pets Allowed Yes
Senior Community No
Ownership Single Family
Security Features Smoke Detector(s)


Find out why customers are choosing LPT Realty to meet their real estate needs






