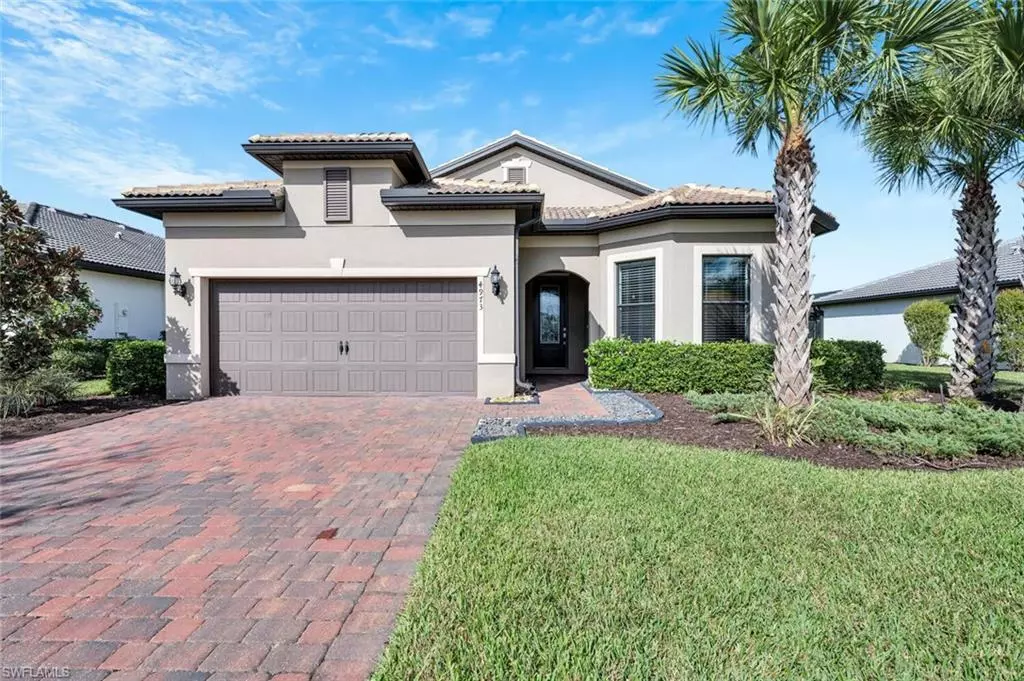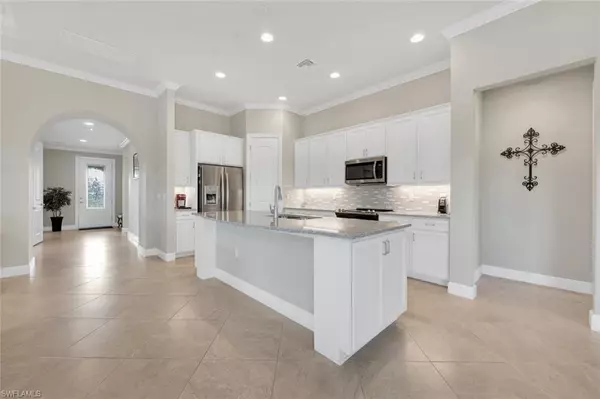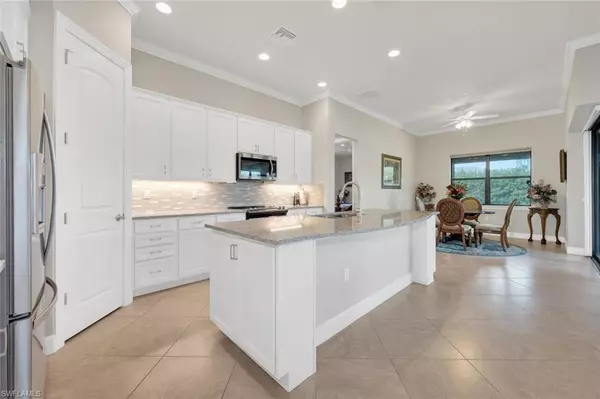$530,000
$549,000
3.5%For more information regarding the value of a property, please contact us for a free consultation.
3 Beds
2 Baths
2,016 SqFt
SOLD DATE : 03/23/2023
Key Details
Sold Price $530,000
Property Type Single Family Home
Sub Type Ranch,Single Family Residence
Listing Status Sold
Purchase Type For Sale
Square Footage 2,016 sqft
Price per Sqft $262
Subdivision Avalon Park
MLS Listing ID 223010345
Sold Date 03/23/23
Bedrooms 3
Full Baths 2
HOA Fees $211/qua
HOA Y/N Yes
Originating Board Naples
Year Built 2017
Annual Tax Amount $4,950
Tax Year 2022
Lot Size 9,583 Sqft
Acres 0.22
Property Description
H8732 - Ava Maria is an amazing, unique community in the growing area of eastern Naples. This community gives gives you that small-town home feel. Extraordinarily beautiful home Pulte Built, Summerfield floor plan, within a short walk to town anchored by Ave Maria Church and coupled with the University of Ave Maria. Lovingly cared for, move in ready. ONE-YEAR HOME WARRANTY to the Buyer at closing. This immaculate home has 3 bedrooms plus office, with 2 bathrooms, a walk-in pantry, large laundry room with sink, 2 car garage. Open floor plan with stunning kitchen and quartz countertops. Lovely private, lanai with mature privacy hedge. This home is perfect for entertaining with zero corner slides that bring the outside in, upgraded flooring, picture windows, volume and coffered ceilings, elegant glass front door, split bedrooms. Find out why so many are moving to this growing and beautiful community.
Location
State FL
County Collier
Area Ave Maria
Rooms
Bedroom Description First Floor Bedroom
Dining Room Eat-in Kitchen
Interior
Interior Features Laundry Tub, Pantry, Smoke Detectors, Volume Ceiling, Zero/Corner Door Sliders
Heating Central Electric
Flooring Laminate, Tile
Equipment Auto Garage Door, Cooktop - Electric, Dishwasher, Disposal, Dryer, Microwave, Refrigerator/Freezer, Self Cleaning Oven, Smoke Detector, Washer
Furnishings Unfurnished
Fireplace No
Appliance Electric Cooktop, Dishwasher, Disposal, Dryer, Microwave, Refrigerator/Freezer, Self Cleaning Oven, Washer
Heat Source Central Electric
Exterior
Exterior Feature Screened Lanai/Porch
Parking Features Driveway Paved, Attached
Garage Spaces 2.0
Pool Community
Community Features Pool, Fitness Center, Sidewalks, Street Lights, Tennis Court(s)
Amenities Available Basketball Court, Barbecue, Bike And Jog Path, Pool, Community Room, Fitness Center, Play Area, Sidewalk, Streetlight, Tennis Court(s), Underground Utility, Volleyball
Waterfront Description None
View Y/N Yes
View Landscaped Area
Roof Type Tile
Street Surface Paved
Porch Patio
Total Parking Spaces 2
Garage Yes
Private Pool No
Building
Lot Description Zero Lot Line
Building Description Metal Frame,Wood Frame,Stucco, DSL/Cable Available
Story 1
Water Assessment Paid, Central
Architectural Style Ranch, Single Family
Level or Stories 1
Structure Type Metal Frame,Wood Frame,Stucco
New Construction No
Schools
Elementary Schools Estates Elem School
Middle Schools Corkscrew Middle School
High Schools Palmetto Ridge High School
Others
Pets Allowed With Approval
Senior Community No
Tax ID 22681000423
Ownership Single Family
Security Features Smoke Detector(s)
Read Less Info
Want to know what your home might be worth? Contact us for a FREE valuation!

Our team is ready to help you sell your home for the highest possible price ASAP

Bought with MVP Realty Associates LLC

Find out why customers are choosing LPT Realty to meet their real estate needs






