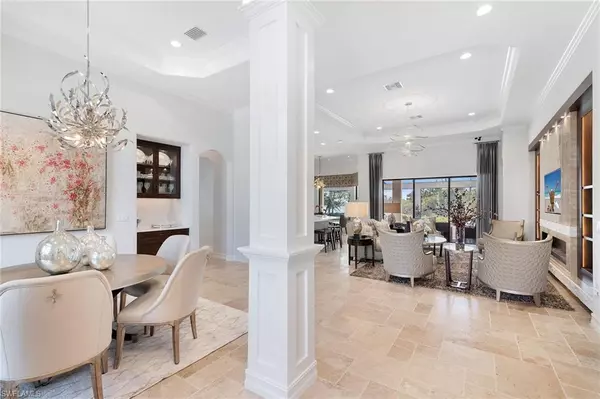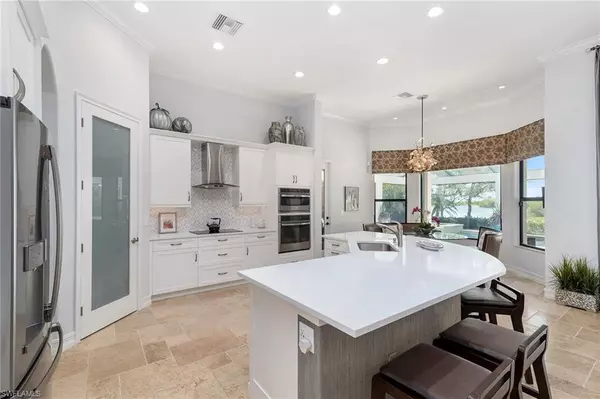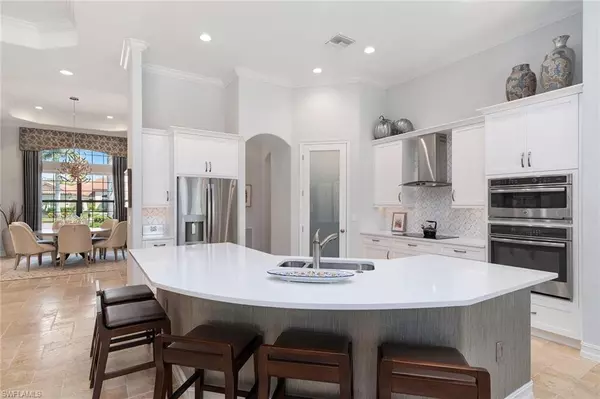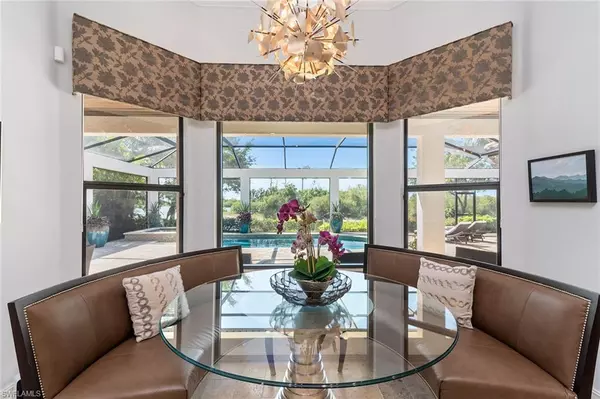$2,600,000
$2,700,000
3.7%For more information regarding the value of a property, please contact us for a free consultation.
4 Beds
3 Baths
2,818 SqFt
SOLD DATE : 07/20/2023
Key Details
Sold Price $2,600,000
Property Type Single Family Home
Sub Type Ranch,Single Family Residence
Listing Status Sold
Purchase Type For Sale
Square Footage 2,818 sqft
Price per Sqft $922
Subdivision Runaway Bay
MLS Listing ID 223034589
Sold Date 07/20/23
Bedrooms 4
Full Baths 3
HOA Fees $342/qua
HOA Y/N No
Originating Board Naples
Year Built 2015
Annual Tax Amount $10,243
Tax Year 2022
Lot Size 0.360 Acres
Acres 0.36
Property Description
Welcome to 3308 Runaway Lane, a stunning four-bedroom home located in the highly sought-after Fiddler's Creek community. The kitchen remodel boasts quartz countertops, laser cut backsplash, white shaker cabinets and top-of-the-line appliances. Perfect for entertaining, the open floor plan flows to the beautiful living area featuring a custom-built wall with fireplace, TV and shelving. With Clive Daniels furnishings, this home is the epitome of elegance and comfort featuring power shades, LED lighting, crown molding, amazing light fixtures and a three-car garage providing space for vehicles and toys. Step outside and you'll find your own private oasis. Enjoy breathtaking water views from your spacious lanai with a cypress ceiling, outdoor kitchen, eating area, pool bath, southern exposure pool and spa, complete with a private dock on the navigable creek. This home offers an unparalleled lifestyle and world-class amenities including pickleball, tennis, championship golf, a state-of-the-art fitness center, fine and casual dining and beach club close to Marco Island and Naples offering shopping, boating, beaches, golf, restaurants, Marco Island Executive Airport and the Naples Airport.
Location
State FL
County Collier
Area Fiddler'S Creek
Rooms
Bedroom Description Split Bedrooms
Dining Room Breakfast Bar, Breakfast Room, Formal
Kitchen Gas Available, Island, Pantry
Interior
Interior Features Built-In Cabinets, Fireplace, Foyer, Laundry Tub, Pantry, Tray Ceiling(s), Volume Ceiling, Walk-In Closet(s)
Heating Central Electric
Flooring Carpet, Tile
Equipment Auto Garage Door, Cooktop - Electric, Dishwasher, Disposal, Dryer, Microwave, Refrigerator/Icemaker, Smoke Detector, Tankless Water Heater, Wall Oven, Washer
Furnishings Furnished
Fireplace Yes
Appliance Electric Cooktop, Dishwasher, Disposal, Dryer, Microwave, Refrigerator/Icemaker, Tankless Water Heater, Wall Oven, Washer
Heat Source Central Electric
Exterior
Exterior Feature Dock Deeded, Screened Lanai/Porch, Outdoor Shower
Parking Features Driveway Paved, Attached
Garage Spaces 3.0
Pool Community, Below Ground, Concrete, Screen Enclosure
Community Features Clubhouse, Pool, Fitness Center, Golf, Putting Green, Restaurant, Sidewalks, Street Lights, Tennis Court(s), Gated
Amenities Available Beach Club Available, Bike And Jog Path, Bocce Court, Business Center, Clubhouse, Pool, Community Room, Spa/Hot Tub, Fitness Center, Full Service Spa, Golf Course, Library, Marina, Pickleball, Play Area, Private Membership, Putting Green, Restaurant, Sauna, Sidewalk, Streetlight, Tennis Court(s), Underground Utility
Waterfront Description Creek
View Y/N Yes
View Creek/Stream, Landscaped Area, Trees/Woods
Roof Type Tile
Street Surface Paved
Total Parking Spaces 3
Garage Yes
Private Pool Yes
Building
Lot Description Regular
Building Description Concrete Block,Stucco, DSL/Cable Available
Story 1
Water Central
Architectural Style Ranch, Contemporary, Single Family
Level or Stories 1
Structure Type Concrete Block,Stucco
New Construction No
Schools
Elementary Schools Manatee Elementary School
Middle Schools Manatee Middle School
High Schools Lely High School
Others
Pets Allowed Limits
Senior Community No
Pet Size 25
Tax ID 71725831842
Ownership Single Family
Security Features Smoke Detector(s),Gated Community
Num of Pet 2
Read Less Info
Want to know what your home might be worth? Contact us for a FREE valuation!

Our team is ready to help you sell your home for the highest possible price ASAP

Bought with John R Wood Properties

Find out why customers are choosing LPT Realty to meet their real estate needs






