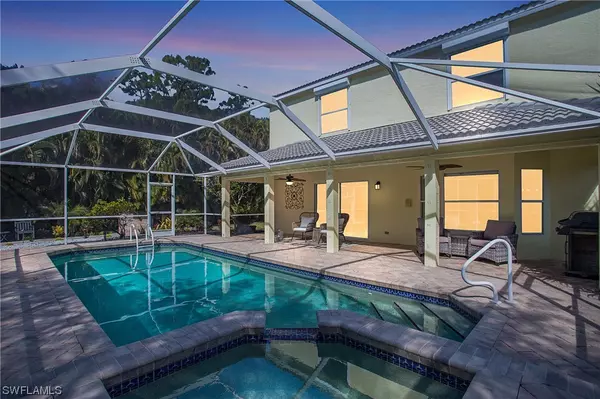$731,500
$625,000
17.0%For more information regarding the value of a property, please contact us for a free consultation.
4 Beds
3 Baths
2,680 SqFt
SOLD DATE : 03/08/2022
Key Details
Sold Price $731,500
Property Type Single Family Home
Sub Type Single Family Residence
Listing Status Sold
Purchase Type For Sale
Square Footage 2,680 sqft
Price per Sqft $272
Subdivision Cedar Creek
MLS Listing ID 222008308
Sold Date 03/08/22
Style Two Story
Bedrooms 4
Full Baths 2
Half Baths 1
Construction Status Resale
HOA Fees $138/qua
HOA Y/N Yes
Annual Recurring Fee 1660.0
Year Built 2000
Annual Tax Amount $4,457
Tax Year 2021
Lot Size 0.279 Acres
Acres 0.279
Lot Dimensions Appraiser
Property Description
Make this elegant beauty in Cedar Creek your new home! This meticulously maintained 2-story pool home offers 4 bedrooms, 2 & 1/2 baths, a 3-car garage and is situated on an oversized lot at the end of a cul-de-sac with the additional luxury of being surrounded by a lush, tropical preserve. Southern rear exposure provides picturesque views from the expansive outdoor living area with pool and spa. A paver pathway leads from the screened lanai to a tranquil gathering area complete with a pizza oven. Inside the home, you'll enjoy the details from volume ceilings with crown molding throughout, all tile and wood flooring, bay windows providing an abundance of natural light and an ideal open floorplan with spacious rooms. The bathrooms have all been beautifully updated. The kitchen has granite counter tops, plenty of cabinet space and provides breakfast bar seating. Low HOA fees and great amenities including tennis courts, a playground, pool and spa and even a kayak and canoe launch with Gulf access via Spring Creek. Conveniently located near Coconut Point, The Promenade, dining, shopping, medical facilities and entertainment and just a short few miles to Barefoot and Bonita beaches.
Location
State FL
County Lee
Community Cedar Creek
Area Bn07 - East Of Us41 North Of Ter
Rooms
Bedroom Description 4.0
Interior
Interior Features Breakfast Bar, Breakfast Area, Bathtub, Closet Cabinetry, Dual Sinks, High Ceilings, Kitchen Island, Living/ Dining Room, Pantry, Separate Shower, Upper Level Master, Walk- In Closet(s), High Speed Internet
Heating Central, Electric
Cooling Central Air, Ceiling Fan(s), Electric
Flooring Tile, Wood
Furnishings Unfurnished
Fireplace No
Window Features Single Hung,Sliding,Shutters
Appliance Dryer, Dishwasher, Disposal, Microwave, Range, Refrigerator, Washer
Laundry Inside, Laundry Tub
Exterior
Exterior Feature Fruit Trees
Parking Features Attached, Garage, Garage Door Opener
Garage Spaces 3.0
Garage Description 3.0
Pool Concrete, Electric Heat, Heated, In Ground, Pool Equipment, Screen Enclosure, Community, Pool/ Spa Combo
Community Features Gated, Street Lights
Utilities Available Underground Utilities
Amenities Available Bocce Court, Boat Dock, Bike Storage, Clubhouse, Barbecue, Picnic Area, Playground, Pickleball, Park, Pool, Shuffleboard Court, Spa/Hot Tub, Sidewalks, Tennis Court(s), Trail(s)
Waterfront Description None
View Y/N Yes
Water Access Desc Public
View Landscaped, Preserve
Roof Type Tile
Porch Porch, Screened
Garage Yes
Private Pool Yes
Building
Lot Description Cul- De- Sac, Irregular Lot, Oversized Lot
Faces North
Story 2
Entry Level Two
Sewer Public Sewer
Water Public
Architectural Style Two Story
Level or Stories Two
Structure Type Block,Concrete,Stucco
Construction Status Resale
Others
Pets Allowed Call, Conditional
HOA Fee Include Legal/Accounting,Recreation Facilities,Road Maintenance,Street Lights,Trash
Senior Community No
Tax ID 22-47-25-B4-0110U.0010
Ownership Single Family
Security Features Security Gate,Gated Community,Smoke Detector(s)
Acceptable Financing All Financing Considered, Cash
Listing Terms All Financing Considered, Cash
Financing Conventional
Pets Allowed Call, Conditional
Read Less Info
Want to know what your home might be worth? Contact us for a FREE valuation!

Our team is ready to help you sell your home for the highest possible price ASAP
Bought with William Raveis Real Estate
Find out why customers are choosing LPT Realty to meet their real estate needs






