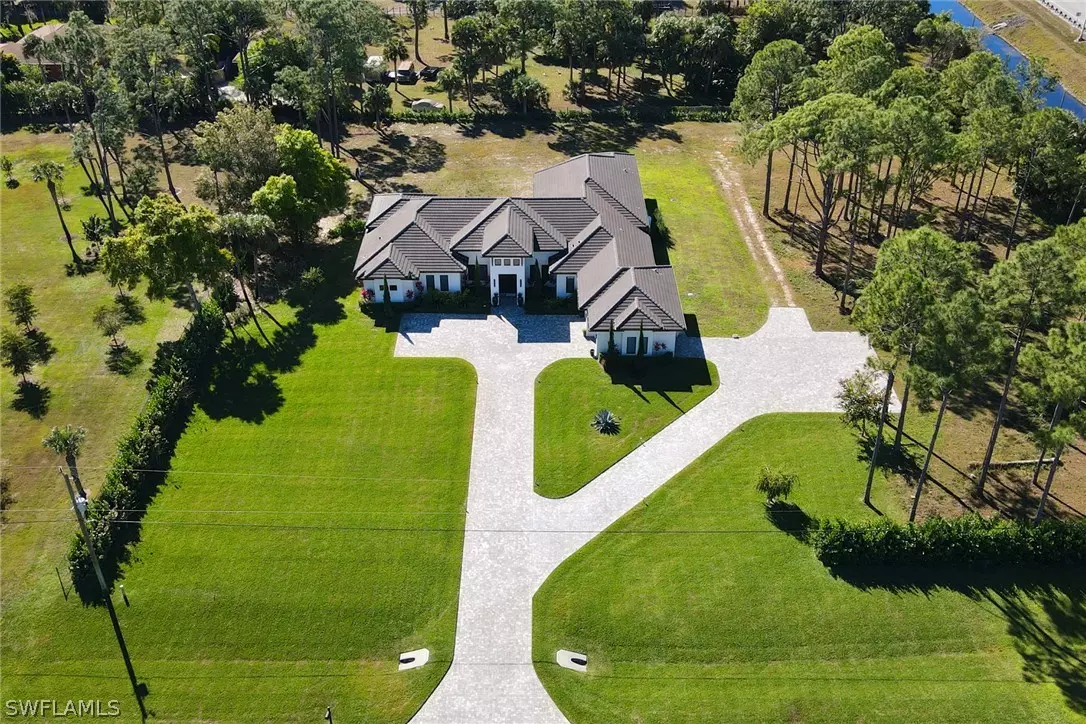$2,400,000
$2,600,000
7.7%For more information regarding the value of a property, please contact us for a free consultation.
4 Beds
5 Baths
4,279 SqFt
SOLD DATE : 03/29/2022
Key Details
Sold Price $2,400,000
Property Type Single Family Home
Sub Type Single Family Residence
Listing Status Sold
Purchase Type For Sale
Square Footage 4,279 sqft
Price per Sqft $560
Subdivision Weber Woods
MLS Listing ID 222007054
Sold Date 03/29/22
Style Ranch,One Story
Bedrooms 4
Full Baths 3
Half Baths 2
Construction Status Resale
HOA Y/N No
Year Built 2020
Annual Tax Amount $12,874
Tax Year 2021
Lot Size 2.650 Acres
Acres 2.65
Lot Dimensions Appraiser
Property Description
Gorgeous 2020 Custom-Built Executive Estate home sits on a 2.65 acre square lot in the highly desirable neighborhood of Weber Woods. The moment you pull up to this property you will notice the grand entrance with extended paver driveway, lush landscaping, oversized 2 car garage w/ front & back entrance, & heavy duty impact front door that brings in a ton of natural lighting. This extravagant home boasts over 4,200 sq ft under air & features an open floor plan with 4 bedrooms plus den, 3 full Baths + 2 1/2 baths, massive chefs kitchen, high end finishes throughout, 500 gallon propane tank, whole house RO system, impact windows & doors, up to 18 ft volume ceilings, 4 AC units & other energy efficient items. You’ll love the one-of-a-kind chef’s kitchen that features stunning quartz countertops, two oversized islands, gas stove, induction cooktop with downdraft ventilation system, custom cabinets, wine cooler, ice maker, HUGE pantry, & 2 efficiency refrigerators. Master suite comes equipped w/its own wet bar area, his & her custom closets, dual vanities, large custom made jetted tub, & a huge walk in shower. All the space you need to bring your horses, equipment, extra vehicles, etc!
Location
State FL
County Collier
Community Weber Woods
Area Na41 - Gge 3-12
Rooms
Bedroom Description 4.0
Interior
Interior Features Wet Bar, Breakfast Bar, Built-in Features, Bathtub, Closet Cabinetry, Separate/ Formal Dining Room, Dual Sinks, Entrance Foyer, Eat-in Kitchen, Family/ Dining Room, High Ceilings, Kitchen Island, Living/ Dining Room, Multiple Shower Heads, Pantry, Separate Shower, Cable T V, Walk- In Pantry, Walk- In Closet(s), Wired for Sound, Central Vacuum
Heating Central, Electric
Cooling Central Air, Ceiling Fan(s), Electric
Flooring Tile
Furnishings Furnished
Fireplace No
Window Features Impact Glass
Appliance Dryer, Dishwasher, Freezer, Gas Cooktop, Disposal, Microwave, Refrigerator, Separate Ice Machine, Self Cleaning Oven, Wine Cooler, Washer
Laundry Inside
Exterior
Exterior Feature Security/ High Impact Doors, Sprinkler/ Irrigation, Patio, Storage
Parking Features Attached, Garage, Garage Door Opener
Garage Spaces 2.0
Garage Description 2.0
Utilities Available Natural Gas Available
Waterfront Description None
Water Access Desc Well
View Landscaped
Roof Type Tile
Porch Open, Patio, Porch
Garage Yes
Private Pool No
Building
Lot Description Dead End, Oversized Lot, Sprinklers Automatic
Faces North
Story 1
Sewer Septic Tank
Water Well
Architectural Style Ranch, One Story
Unit Floor 1
Structure Type Block,Concrete,Stucco
Construction Status Resale
Schools
Elementary Schools Big Cypress Elementary
Middle Schools Oakridge Middle School
High Schools Golden Gate High School
Others
Pets Allowed Yes
HOA Fee Include None
Senior Community No
Tax ID 36760120100
Ownership Single Family
Security Features None,Smoke Detector(s)
Acceptable Financing All Financing Considered, Cash
Horse Property true
Listing Terms All Financing Considered, Cash
Financing Cash
Pets Allowed Yes
Read Less Info
Want to know what your home might be worth? Contact us for a FREE valuation!

Our team is ready to help you sell your home for the highest possible price ASAP
Bought with MVP Realty Associates LLC

Find out why customers are choosing LPT Realty to meet their real estate needs






