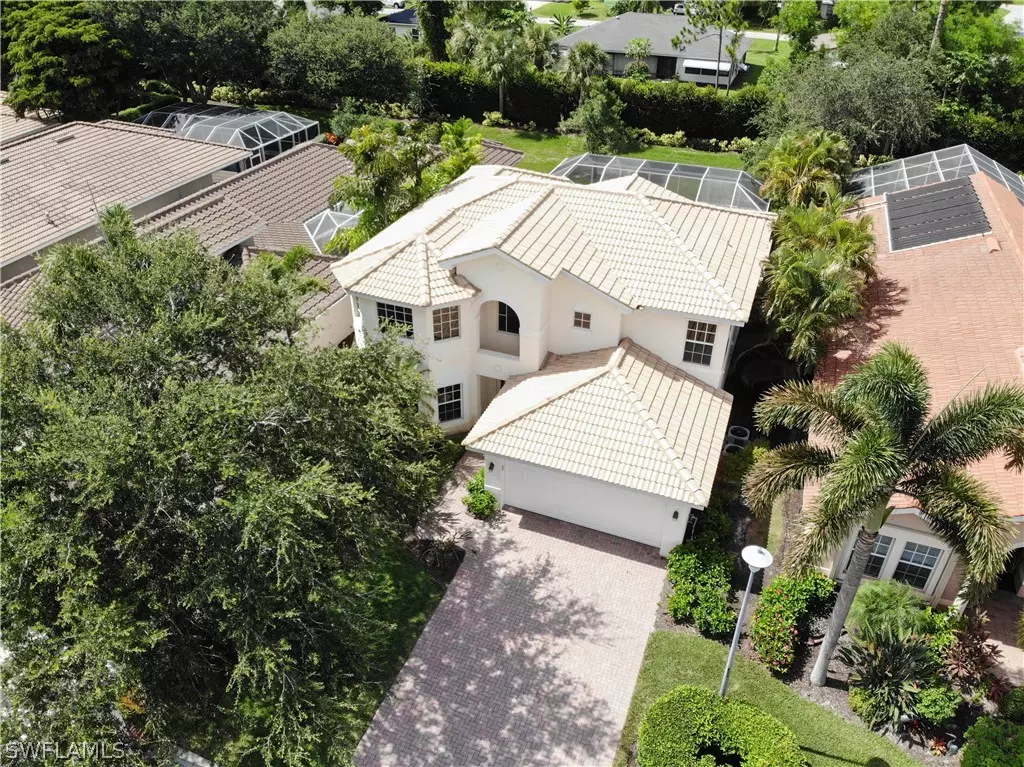$599,000
$599,000
For more information regarding the value of a property, please contact us for a free consultation.
4 Beds
3 Baths
2,662 SqFt
SOLD DATE : 08/19/2022
Key Details
Sold Price $599,000
Property Type Single Family Home
Sub Type Single Family Residence
Listing Status Sold
Purchase Type For Sale
Square Footage 2,662 sqft
Price per Sqft $225
Subdivision The Reserve At Estero
MLS Listing ID 222050146
Sold Date 08/19/22
Style Two Story
Bedrooms 4
Full Baths 2
Half Baths 1
Construction Status Resale
HOA Fees $360/qua
HOA Y/N Yes
Annual Recurring Fee 4320.0
Year Built 2007
Annual Tax Amount $5,234
Tax Year 2021
Lot Size 8,494 Sqft
Acres 0.195
Lot Dimensions Appraiser
Property Description
What an amazing opportunity in The Reserve at Estero! This blank slate is waiting for all of your personal touches and fine finishes. Just imagine all the possibility. With over 2600 square feet, you can easily create that private oasis from scratch. With southern exposure, the light pours into the beautiful entryway. Tall ceilings make this layout feel expansive and airy. The master suite is on the first floor and has a slider that goes out to the backyard. The backyard is very private and serene with a pool and outdoor kitchen. Brand new AC and hot water heater. The Reserve at Estero is a highly sought after community with natural gas. Don't miss your chance to create your slice of paradise from scratch!
Location
State FL
County Lee
Community The Reserve At Estero
Area Es02 - Estero
Rooms
Bedroom Description 4.0
Interior
Interior Features Breakfast Bar, Breakfast Area, Tray Ceiling(s), Separate/ Formal Dining Room, None, Pantry, High Speed Internet
Heating Central, Electric, Gas
Cooling Central Air, Electric
Flooring See Remarks
Furnishings Unfurnished
Fireplace No
Window Features Single Hung
Exterior
Exterior Feature Outdoor Kitchen, Shutters Manual
Parking Features Attached, Garage
Garage Spaces 2.0
Garage Description 2.0
Pool Concrete, In Ground, Community
Community Features Gated, Street Lights
Utilities Available Underground Utilities
Amenities Available Billiard Room, Clubhouse, Fitness Center, Pickleball, Pool, Spa/Hot Tub, Tennis Court(s)
Waterfront Description None
Water Access Desc Public
View Trees/ Woods
Roof Type Tile
Porch Balcony, Porch, Screened
Garage Yes
Private Pool Yes
Building
Lot Description Rectangular Lot
Faces South
Story 2
Entry Level Two
Sewer Public Sewer
Water Public
Architectural Style Two Story
Level or Stories Two
Unit Floor 1
Structure Type Block,Concrete,Stucco
Construction Status Resale
Others
Pets Allowed Yes
HOA Fee Include Association Management,Irrigation Water,Legal/Accounting,Maintenance Grounds,Pest Control,Reserve Fund,Road Maintenance,Street Lights,Security
Senior Community No
Tax ID 22-46-25-E4-10000.2030
Ownership Single Family
Acceptable Financing All Financing Considered, Cash
Listing Terms All Financing Considered, Cash
Financing Cash
Pets Allowed Yes
Read Less Info
Want to know what your home might be worth? Contact us for a FREE valuation!

Our team is ready to help you sell your home for the highest possible price ASAP
Bought with VIP Realty Group Inc
Find out why customers are choosing LPT Realty to meet their real estate needs






