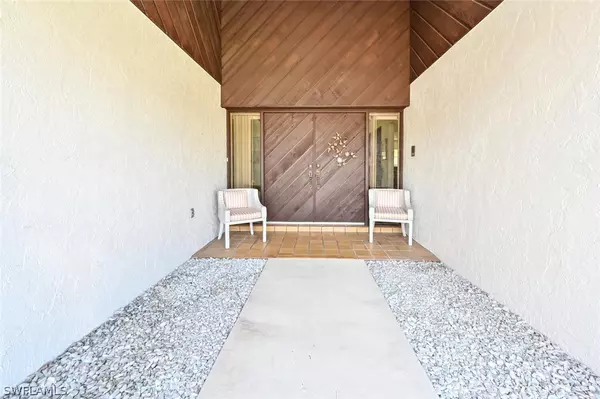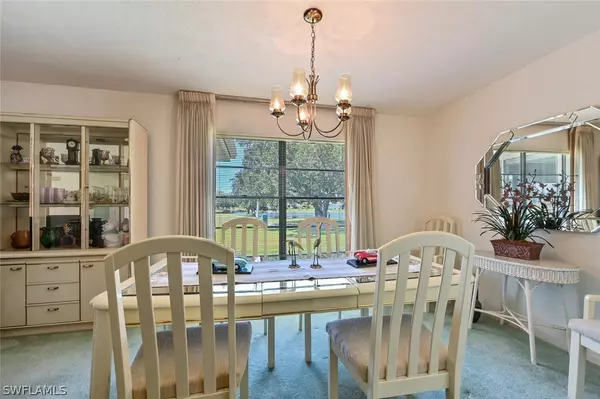$375,000
$365,000
2.7%For more information regarding the value of a property, please contact us for a free consultation.
2 Beds
2 Baths
1,358 SqFt
SOLD DATE : 10/11/2022
Key Details
Sold Price $375,000
Property Type Single Family Home
Sub Type Single Family Residence
Listing Status Sold
Purchase Type For Sale
Square Footage 1,358 sqft
Price per Sqft $276
Subdivision Riviera Colony Golf Estates
MLS Listing ID 222048580
Sold Date 10/11/22
Style Ranch,One Story
Bedrooms 2
Full Baths 2
Construction Status Resale
HOA Fees $106/qua
HOA Y/N Yes
Annual Recurring Fee 1280.0
Year Built 1981
Annual Tax Amount $2,280
Tax Year 2021
Lot Size 7,840 Sqft
Acres 0.18
Lot Dimensions Appraiser
Property Description
So much potential!!!! This home with a sweeping golf course view includes a three hundred s/f screened-in lanai perfect for entertaining. The split floor plan is ideal for out-of-town guests, offering everyone privacy. There's hurricane shutters for all of the windows in case of a storm. With a little TLC, this can be your Florida dream home!!! The community is located only ten minutes from the shops and beaches downtown. Worried about high HOA fees? Riviera Golf Estates has some of the lowest in Naples, only $108/mo (includes basic cable), with great amenities: a new pool, tennis/pickle ball courts, shuffleboard, and an expansive clubhouse with a busy social calendar. You won't find another single family home at this price point anywhere near the beach in Naples.
Location
State FL
County Collier
Community Riviera Golf Estates
Area Na18 - N/O Rattlesnake To Davis
Rooms
Bedroom Description 2.0
Interior
Interior Features Attic, Bedroom on Main Level, Entrance Foyer, Family/ Dining Room, French Door(s)/ Atrium Door(s), Living/ Dining Room, Main Level Master, Pull Down Attic Stairs, Shower Only, Separate Shower, Cable T V, Walk- In Closet(s), High Speed Internet, Split Bedrooms
Heating Central, Electric
Cooling Central Air, Ceiling Fan(s), Electric
Flooring Carpet, Parquet
Furnishings Furnished
Fireplace No
Window Features Single Hung,Window Coverings
Appliance Dryer, Dishwasher, Microwave, Range, Refrigerator, Washer
Laundry In Garage
Exterior
Exterior Feature Sprinkler/ Irrigation, Patio, Shutters Manual
Parking Features Attached, Driveway, Garage, Paved, Two Spaces, Garage Door Opener
Garage Spaces 2.0
Garage Description 2.0
Pool Community
Community Features Non- Gated
Utilities Available Underground Utilities
Amenities Available Bocce Court, Billiard Room, Clubhouse, Fitness Center, Library, Pickleball, Pool, Shuffleboard Court, Sidewalks, Tennis Court(s)
Waterfront Description None
View Y/N Yes
Water Access Desc Public
View Golf Course, Lake
Roof Type Shingle
Porch Patio, Porch, Screened
Garage Yes
Private Pool No
Building
Lot Description Rectangular Lot, Sprinklers Automatic
Faces North
Story 1
Sewer Public Sewer
Water Public
Architectural Style Ranch, One Story
Unit Floor 1
Structure Type Block,Concrete,Stucco
Construction Status Resale
Schools
Elementary Schools Lely Elementary School
Middle Schools East Naples Middle School
High Schools Lely High School
Others
Pets Allowed Call, Conditional
HOA Fee Include Association Management,Legal/Accounting,Recreation Facilities,Reserve Fund
Senior Community Yes
Tax ID 70572080009
Ownership Single Family
Security Features None
Acceptable Financing All Financing Considered, Cash
Listing Terms All Financing Considered, Cash
Financing Conventional
Pets Allowed Call, Conditional
Read Less Info
Want to know what your home might be worth? Contact us for a FREE valuation!

Our team is ready to help you sell your home for the highest possible price ASAP
Bought with Redfin Corporation
Find out why customers are choosing LPT Realty to meet their real estate needs






