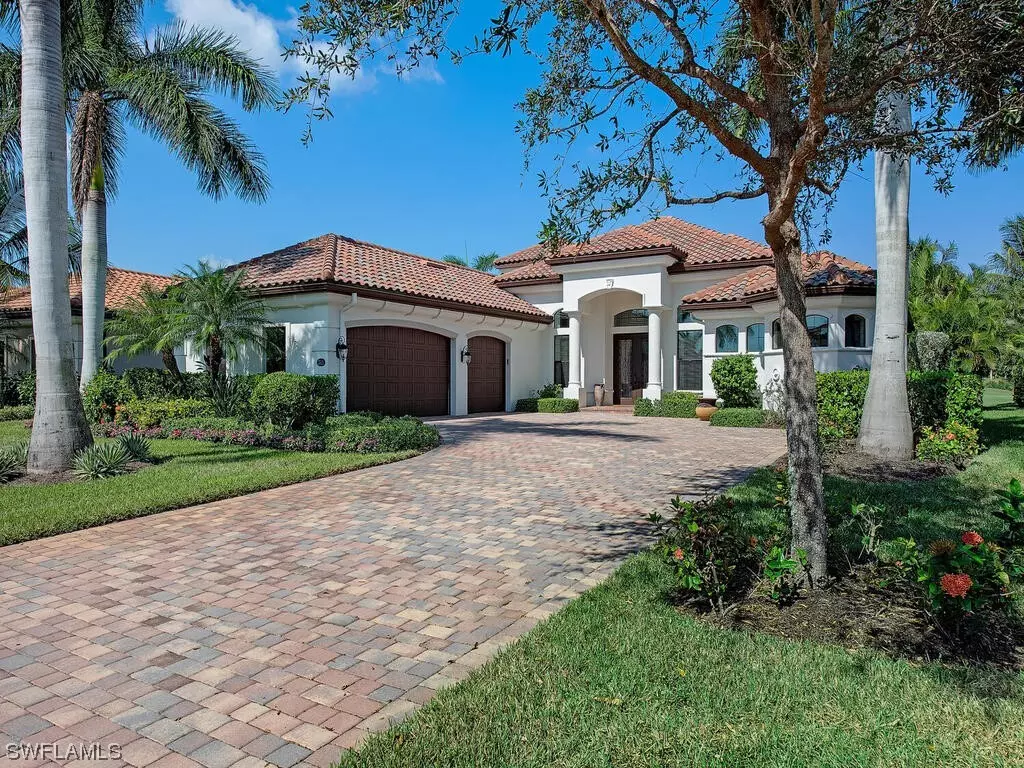$2,650,000
$2,700,000
1.9%For more information regarding the value of a property, please contact us for a free consultation.
4 Beds
4 Baths
3,659 SqFt
SOLD DATE : 01/25/2024
Key Details
Sold Price $2,650,000
Property Type Single Family Home
Sub Type Single Family Residence
Listing Status Sold
Purchase Type For Sale
Square Footage 3,659 sqft
Price per Sqft $724
Subdivision Runaway Bay
MLS Listing ID 223083551
Sold Date 01/25/24
Style Two Story
Bedrooms 4
Full Baths 4
Construction Status Resale
HOA Fees $323/qua
HOA Y/N Yes
Year Built 2015
Annual Tax Amount $11,018
Tax Year 2023
Lot Size 0.370 Acres
Acres 0.37
Lot Dimensions Appraiser
Property Description
H12654 Extensive renovations, tasteful design, 4BR + Den, 4BA single-family dream home in Runaway Bay has captivating water & golf course views. Meticulously updated, the improvements include a new kitchen featuring soft-close cabinetry, lowered quartz countertops, glass backsplash, pendant lighting & a wood island. All 3 AC units are new, & a new Generac generator ensures uninterrupted power. New paint inside & out, 3 baths w/new cabinets, quartz counters, fixtures & hardware, new window treatments throughout & more. The extended lanai features travertine decking, spa, summer kitchen & the inviting pool was recently resurfaced w/new tile & 3 new Storm Smart electric hurricane screens were added. Impact glass windows & doors ensure safety & quiet. An ideal blend of sophistication & functionality, this property epitomizes modern elegance in a tranquil setting. Enjoy Fiddler’s Creek world-class amenities: club & spa, fitness center, resort-style pools, tennis, restaurants & optional golf, beach & marina memberships. Excitingly, a new golf clubhouse will open in 1st quarter 2024, memberships available. Don't miss the chance to embrace luxury living in this meticulously upgraded home!
Location
State FL
County Collier
Community Fiddler'S Creek
Area Na38 - South Of Us41 East Of 951
Rooms
Bedroom Description 4.0
Interior
Interior Features Breakfast Bar, Built-in Features, Bathtub, Tray Ceiling(s), Separate/ Formal Dining Room, Dual Sinks, Entrance Foyer, Eat-in Kitchen, French Door(s)/ Atrium Door(s), High Ceilings, Main Level Primary, Pantry, Split Bedrooms, Separate Shower, Cable T V, Walk- In Pantry, Walk- In Closet(s), Wired for Sound, Central Vacuum, High Speed Internet
Heating Central, Electric, Zoned
Cooling Central Air, Ceiling Fan(s), Electric, Zoned
Flooring Tile, Wood
Furnishings Partially
Fireplace No
Window Features Display Window(s),Sliding,Impact Glass,Window Coverings
Appliance Built-In Oven, Dryer, Dishwasher, Gas Cooktop, Disposal, Ice Maker, Microwave, Range, Refrigerator, Self Cleaning Oven, Tankless Water Heater, Wine Cooler, Washer
Laundry Washer Hookup, Dryer Hookup, Inside, Laundry Tub
Exterior
Exterior Feature Security/ High Impact Doors, Sprinkler/ Irrigation, Outdoor Grill, Outdoor Kitchen, Shutters Electric, Gas Grill
Parking Features Attached, Driveway, Garage, Paved, Garage Door Opener
Garage Spaces 3.0
Garage Description 3.0
Pool Concrete, Gas Heat, Heated, In Ground, Screen Enclosure, Community, Outside Bath Access, Pool/ Spa Combo
Community Features Boat Facilities, Golf, Gated, Tennis Court(s), Street Lights
Utilities Available Natural Gas Available, Underground Utilities
Amenities Available Beach Rights, Bocce Court, Marina, Business Center, Clubhouse, Fitness Center, Golf Course, Guest Suites, Playground, Pickleball, Park, Private Membership, Pool, Restaurant, Sauna, Spa/Hot Tub, Sidewalks, Tennis Court(s), Trail(s)
Waterfront Description Lake
View Y/N Yes
Water Access Desc Public
View Golf Course, Lake
Roof Type Tile
Porch Lanai, Porch, Screened
Garage Yes
Private Pool Yes
Building
Lot Description Rectangular Lot, Sprinklers Automatic
Faces South
Story 2
Entry Level Two
Sewer Public Sewer
Water Public
Architectural Style Two Story
Level or Stories Two
Structure Type Block,Concrete,Stucco
Construction Status Resale
Others
Pets Allowed Call, Conditional
HOA Fee Include Association Management,Cable TV,Internet,Legal/Accounting,Reserve Fund,Road Maintenance,Street Lights
Senior Community No
Tax ID 71725830267
Ownership Single Family
Security Features Security Gate,Gated with Guard,Gated Community,Key Card Entry,Security Guard,Security System,Smoke Detector(s)
Acceptable Financing All Financing Considered, Cash
Listing Terms All Financing Considered, Cash
Financing Cash
Pets Allowed Call, Conditional
Read Less Info
Want to know what your home might be worth? Contact us for a FREE valuation!

Our team is ready to help you sell your home for the highest possible price ASAP
Bought with Coldwell Banker Realty

Find out why customers are choosing LPT Realty to meet their real estate needs






