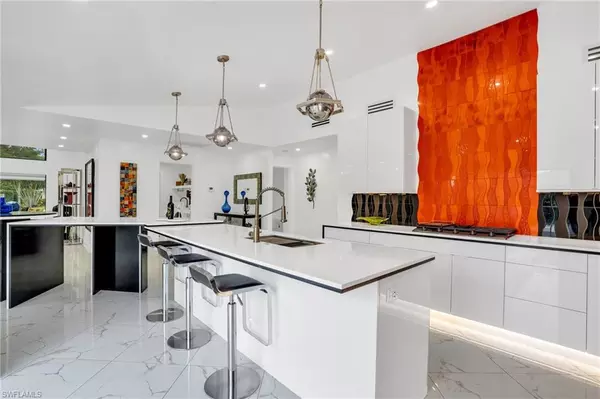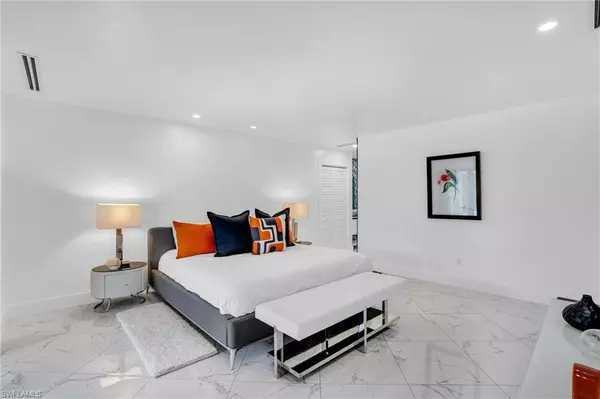$1,345,000
$1,499,900
10.3%For more information regarding the value of a property, please contact us for a free consultation.
4 Beds
3 Baths
2,440 SqFt
SOLD DATE : 03/22/2024
Key Details
Sold Price $1,345,000
Property Type Single Family Home
Sub Type Ranch,Single Family Residence
Listing Status Sold
Purchase Type For Sale
Square Footage 2,440 sqft
Price per Sqft $551
Subdivision Imperial Golf Estates
MLS Listing ID 224005120
Sold Date 03/22/24
Bedrooms 4
Full Baths 3
HOA Fees $210/qua
HOA Y/N No
Originating Board Naples
Year Built 1987
Annual Tax Amount $6,591
Tax Year 2023
Lot Size 0.530 Acres
Acres 0.53
Property Description
SAUGHT AFTER, CONTEMPORARY REMODELED HOME!! Indulge in contemporary opulence! 4 bed, 3 bath entertainers dream, where luxury meets modern functionality. A sleek new roof ensures durability, while this sexy chef's kitchen dazzles with 42" custom cabinets, a gas cooktop, quartz countertops, accent backsplash & Samsung black appliances for a chic aesthetic, sure to impress! The propane tank fuels amenities like the pool fountain, fire pit, tankless water heater & stove. Bask in natural light through impact windows, sliders & garage door. The open floor plan with soaring ceilings, split bedrooms & pool bath creates a spacious atmosphere while the expansive landscaped yard features mature Areca palms for privacy, a huge grass area, heated salt pool, sun shelf, fountain & a stylish gas fire pit. Smart home integration offers effortless control over HVAC, appliances, surround sound speakers, lighting & more. Circular driveway allows for ample parking. Located in North Naples, Imperial Golf Estates offers an optional club membership, LOW HOA fees which include your cable/internet & just minutes to Mercato shopping and dining, Whole foods & less than 3 miles to the beach!
Location
State FL
County Collier
Area Imperial Golf Estates
Rooms
Bedroom Description Master BR Ground
Dining Room Breakfast Bar, Dining - Living
Kitchen Gas Available, Island
Interior
Interior Features Bar, Built-In Cabinets, Cathedral Ceiling(s), Custom Mirrors, Disability Equipped, Laundry Tub, Pull Down Stairs, Smoke Detectors, Wired for Sound, Volume Ceiling, Walk-In Closet(s), Wheel Chair Access, Window Coverings
Heating Central Electric
Flooring Tile
Fireplaces Type Outside
Equipment Auto Garage Door, Cooktop - Gas, Dishwasher, Dryer, Freezer, Grill - Other, Microwave, Refrigerator, Refrigerator/Freezer, Refrigerator/Icemaker, Self Cleaning Oven, Smoke Detector, Steam Oven, Tankless Water Heater, Wall Oven, Washer
Furnishings Partially
Fireplace Yes
Window Features Window Coverings
Appliance Gas Cooktop, Dishwasher, Dryer, Freezer, Grill - Other, Microwave, Refrigerator, Refrigerator/Freezer, Refrigerator/Icemaker, Self Cleaning Oven, Steam Oven, Tankless Water Heater, Wall Oven, Washer
Heat Source Central Electric
Exterior
Exterior Feature Open Porch/Lanai, Built-In Gas Fire Pit
Parking Features Attached
Garage Spaces 2.0
Fence Fenced
Pool Below Ground, Concrete, Custom Upgrades, Gas Heat, Salt Water
Community Features Park, Golf, Putting Green, Sidewalks, Street Lights, Gated
Amenities Available Bike And Jog Path, Park, Golf Course, Private Membership, Putting Green, See Remarks, Sidewalk, Streetlight, Underground Utility
Waterfront Description None
View Y/N Yes
View Landscaped Area, Trees/Woods
Roof Type Shingle
Street Surface Paved
Handicap Access Wheel Chair Access
Porch Patio
Total Parking Spaces 2
Garage Yes
Private Pool Yes
Building
Lot Description Cul-De-Sac, Regular
Building Description Concrete Block,Stucco, DSL/Cable Available
Story 1
Water Central
Architectural Style Ranch, Contemporary, Single Family
Level or Stories 1
Structure Type Concrete Block,Stucco
New Construction No
Schools
Elementary Schools Veterans Memorial Elementary School
Middle Schools North Naples Middle School
High Schools Gulf Coast High School
Others
Pets Allowed Yes
Senior Community No
Tax ID 51442760009
Ownership Single Family
Security Features Smoke Detector(s),Gated Community
Read Less Info
Want to know what your home might be worth? Contact us for a FREE valuation!

Our team is ready to help you sell your home for the highest possible price ASAP

Bought with EXP Realty LLC

Find out why customers are choosing LPT Realty to meet their real estate needs






