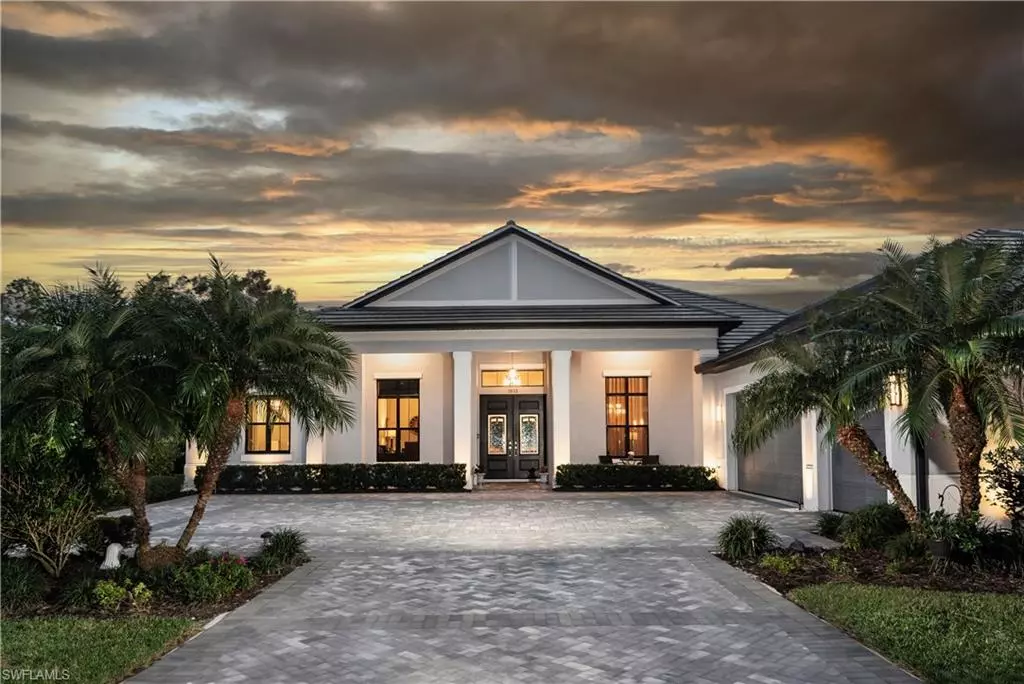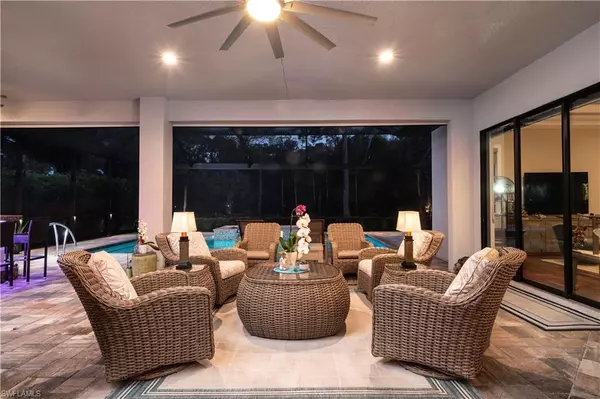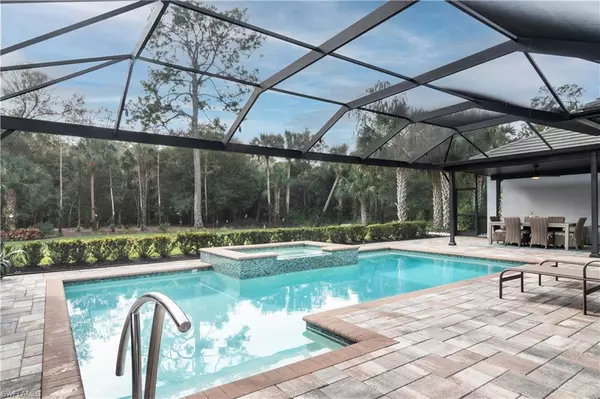$1,875,000
$1,995,000
6.0%For more information regarding the value of a property, please contact us for a free consultation.
4 Beds
4 Baths
3,352 SqFt
SOLD DATE : 03/28/2024
Key Details
Sold Price $1,875,000
Property Type Single Family Home
Sub Type Ranch,Single Family Residence
Listing Status Sold
Purchase Type For Sale
Square Footage 3,352 sqft
Price per Sqft $559
Subdivision Weber Woods
MLS Listing ID 224000657
Sold Date 03/28/24
Bedrooms 4
Full Baths 3
Half Baths 1
HOA Y/N No
Originating Board Naples
Year Built 2018
Annual Tax Amount $14,483
Tax Year 2022
Lot Size 2.500 Acres
Acres 2.5
Property Description
This beautiful home is where paradise meets luxury. As you drive through the gated entry with a double width driveway lined in Royal Palms, you are surrounded by gorgeous landscaping in a private setting that twinkles at night with landscaping lighting surrounding the home on 2.5 acres with a spectacular preserve view. 4 bedrooms, 3.5 baths, office, gym, 3 car garage with an additional air conditioned garage storage space. There is a whole house generator and reverse osmosis system, outdoor kitchen, salt water heated pool & spa, electronic roll down hurricane screens and pergola on the lanai. Impact windows, wine bar with sub zero wine cooler, gas range, double ovens, tankless water heater with recirculating pump, 1000 gallon propane tank and exterior security cameras. Enjoy beautiful hardwood floors, Taj Mahal quartzite, crown molding, coffered ceilings, formal dining room and eat-in kitchen.
Location
State FL
County Collier
Area Weber Woods
Rooms
Bedroom Description Master BR Ground
Dining Room Breakfast Bar, Breakfast Room, Formal
Kitchen Gas Available, Island, Walk-In Pantry
Interior
Interior Features Bar, Built-In Cabinets, Closet Cabinets, Foyer, Laundry Tub, Pantry, Smoke Detectors, Wired for Sound, Walk-In Closet(s), Window Coverings
Heating Central Electric
Flooring Tile, Wood
Equipment Auto Garage Door, Cooktop - Gas, Dishwasher, Disposal, Double Oven, Dryer, Generator, Grill - Gas, Microwave, Refrigerator/Freezer, Reverse Osmosis, Security System, Self Cleaning Oven, Smoke Detector, Tankless Water Heater, Washer, Water Treatment Owned, Wine Cooler
Furnishings Unfurnished
Fireplace No
Window Features Window Coverings
Appliance Gas Cooktop, Dishwasher, Disposal, Double Oven, Dryer, Grill - Gas, Microwave, Refrigerator/Freezer, Reverse Osmosis, Self Cleaning Oven, Tankless Water Heater, Washer, Water Treatment Owned, Wine Cooler
Heat Source Central Electric
Exterior
Exterior Feature Screened Lanai/Porch, Built In Grill, Outdoor Kitchen
Parking Features Driveway Paved, Attached
Garage Spaces 3.0
Pool Pool/Spa Combo, Concrete, Equipment Stays, Electric Heat, Salt Water
Amenities Available None
Waterfront Description None
View Y/N Yes
View Landscaped Area, Preserve, Trees/Woods
Roof Type Tile
Total Parking Spaces 3
Garage Yes
Private Pool Yes
Building
Lot Description Oversize
Building Description Concrete Block,Stucco, DSL/Cable Available
Story 1
Sewer Septic Tank
Water Reverse Osmosis - Entire House, Well
Architectural Style Ranch, Single Family
Level or Stories 1
Structure Type Concrete Block,Stucco
New Construction No
Schools
Elementary Schools Big Cypress Elementary School
Middle Schools Oakridge Middle School
High Schools Golden Gate High School
Others
Pets Allowed Yes
Senior Community No
Tax ID 36761440009
Ownership Single Family
Security Features Security System,Smoke Detector(s)
Read Less Info
Want to know what your home might be worth? Contact us for a FREE valuation!

Our team is ready to help you sell your home for the highest possible price ASAP

Bought with Douglas Elliman Florida,LLC

Find out why customers are choosing LPT Realty to meet their real estate needs






