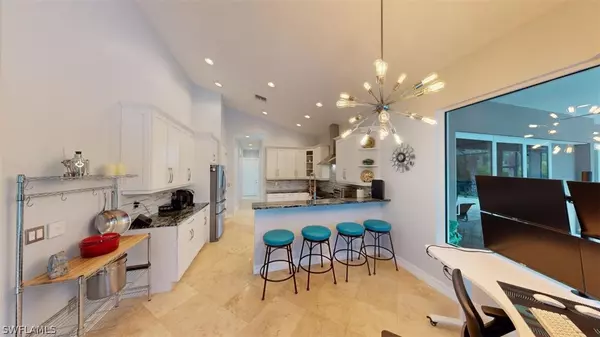$1,195,000
$1,195,000
For more information regarding the value of a property, please contact us for a free consultation.
4 Beds
3 Baths
2,566 SqFt
SOLD DATE : 03/29/2024
Key Details
Sold Price $1,195,000
Property Type Single Family Home
Sub Type Single Family Residence
Listing Status Sold
Purchase Type For Sale
Square Footage 2,566 sqft
Price per Sqft $465
Subdivision Weber Woods
MLS Listing ID 224022939
Sold Date 03/29/24
Style Other,Ranch,One Story
Bedrooms 4
Full Baths 3
Construction Status Resale
HOA Y/N No
Year Built 2015
Annual Tax Amount $9,648
Tax Year 2023
Lot Size 2.580 Acres
Acres 2.58
Lot Dimensions Appraiser
Property Description
HT256 * Modern, Private Oasis in Weber Woods South section of Golden Gate Estates (Baron Collier High School) awaits its second owner. A private winding paved road leads you back through the 2.58 acre lot to this custom 4 Bedroom Plus Den, 3 Bathroom, 2,566 Sq Ft home positioned perfectly on the lot for those who like peace and quiet; yet want to be close to everything just off Collier Blvd (951) so as to fully enjoy living in Paradise without HOA fees or condo commandos. The versatile floorplan offers multiple-use-spaces for the family to enjoy. Formal living with 13ft vaulted ceilings, formal dining room / den, breakfast room and a large family room / flex space off the kitchen. Impact Sliders in the living room, master bedroom, and family room lead you to an oversize outdoor covered space / under-truss within a gorgeous spacious deck area with larger saltwater pool and spa, complete with a convenient pool bath. There are provisions to easily add an outdoor kitchen if desired. This fabulously designed one owner home has the most desired Southern Exposure. The Paved area at the front of the home have the pavers extended via sidewalks on both sides of the home, effectively wrapping / framing the home which carry through to the large, extended pool and deck area giving plenty of space for games at the pool or to simply soak up and enjoy the sunshine from your personal retreat. The kitchen has a breakfast bar & breakfast nook, pantry, and upgraded appliances. Features include hurricane impact sliders and windows, French doors, natural stone and wood flooring. Recent upgrades and improvements include a concrete tile roof in 2024, exterior painted, new pool pump, and driveway freshly top coated. Manicured lush backyard with upgraded landscaping and foliage and is ready for kids and pets. A cool rustic fire pit area framed out with large wood beams is also in place adding to your outdoor living options. The 4th Bedroom next to the Master suite can be used as a Nursery, office / study where you can work from home in pleasant surrounds within our desired low tax state: Florida. There is plenty of room for a workshop / barn, guest house, and or stalls on the property. Horses and Chickens etc are OK, there are no HOA fees in Golden Gate Estates. Floorplan, feature sheet and sellers disclosure are available. There is a for sale sign on the property to help locate this wonderful gem.
Location
State FL
County Collier
Community Weber Woods
Area Na41 - Gge 3, 6, 7, 10, 11, 19, 20, 21, 37, 52, 53
Rooms
Bedroom Description 4.0
Interior
Interior Features Breakfast Bar, Bedroom on Main Level, Bathtub, Tray Ceiling(s), Separate/ Formal Dining Room, Dual Sinks, Entrance Foyer, Eat-in Kitchen, Family/ Dining Room, French Door(s)/ Atrium Door(s), Living/ Dining Room, Main Level Primary, Pantry, Sitting Area in Primary, See Remarks, Separate Shower, Vaulted Ceiling(s), Walk- In Closet(s), Split Bedrooms
Heating Central, Electric
Cooling Central Air, Ceiling Fan(s), Electric
Flooring Tile, Wood
Furnishings Unfurnished
Fireplace No
Window Features Display Window(s),Sliding,Transom Window(s),Impact Glass,Window Coverings
Appliance Dryer, Dishwasher, Disposal, Ice Maker, Microwave, Range, Refrigerator, Self Cleaning Oven, Washer
Laundry Inside, Laundry Tub
Exterior
Exterior Feature Fire Pit, Security/ High Impact Doors, Sprinkler/ Irrigation, Shutters Manual
Parking Features Attached, Driveway, Garage, Paved, R V Access/ Parking, Two Spaces, Garage Door Opener
Garage Spaces 2.0
Garage Description 2.0
Pool Concrete, Electric Heat, Heated, In Ground, Pool Equipment, Screen Enclosure, See Remarks, Salt Water
Community Features Non- Gated
Amenities Available Basketball Court, Clubhouse, Dog Park, Library, Playground, Park, See Remarks
Waterfront Description None
Water Access Desc Well
View Landscaped, Trees/ Woods
Roof Type Tile
Porch Lanai, Porch, Screened
Garage Yes
Private Pool Yes
Building
Lot Description Oversized Lot, Rectangular Lot, Dead End, Sprinklers Automatic
Faces North
Story 1
Sewer Septic Tank
Water Well
Architectural Style Other, Ranch, One Story
Unit Floor 1
Structure Type Block,Concrete,Stucco
Construction Status Resale
Schools
Elementary Schools Big Cypress
Middle Schools Oak Ridge Middle
High Schools Barron High School
Others
Pets Allowed Yes
HOA Fee Include None
Senior Community No
Tax ID 36763160002
Ownership Single Family
Security Features Smoke Detector(s)
Acceptable Financing All Financing Considered, Cash
Horse Property true
Listing Terms All Financing Considered, Cash
Financing Cash
Pets Allowed Yes
Read Less Info
Want to know what your home might be worth? Contact us for a FREE valuation!

Our team is ready to help you sell your home for the highest possible price ASAP
Bought with MVP Realty Associates LLC

Find out why customers are choosing LPT Realty to meet their real estate needs






