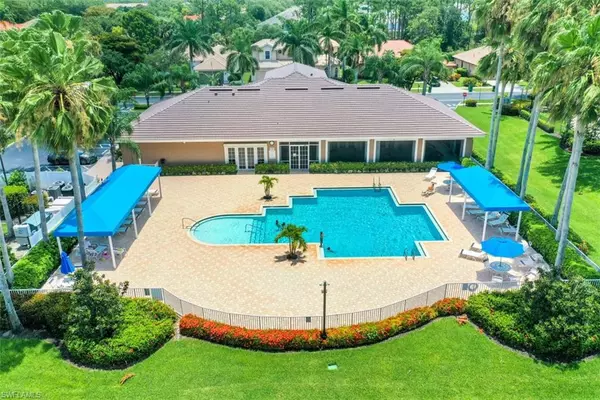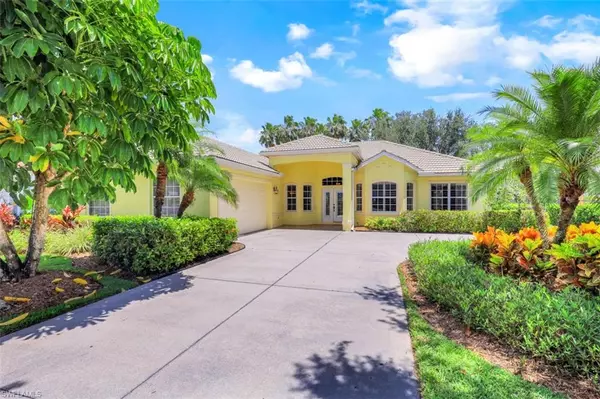$640,000
$649,900
1.5%For more information regarding the value of a property, please contact us for a free consultation.
3 Beds
2 Baths
2,059 SqFt
SOLD DATE : 08/02/2022
Key Details
Sold Price $640,000
Property Type Single Family Home
Sub Type Single Family Residence
Listing Status Sold
Purchase Type For Sale
Square Footage 2,059 sqft
Price per Sqft $310
Subdivision Indigo Lakes
MLS Listing ID 222043969
Sold Date 08/02/22
Style Traditional
Bedrooms 3
Full Baths 2
HOA Fees $225/qua
HOA Y/N Yes
Originating Board Naples
Year Built 2002
Annual Tax Amount $3,680
Tax Year 2021
Property Description
This Beautifully landscaped 3 Bedroom, 2 Bathroom + Den, Over sized 2 Car Garage Home is located in gated Indigo Lakes. Featuring Bright Open Kitchen with Granite kitchen countertops, Stainless Steel Appliances, Plantation Shutters, Tile & wood flooring, tray ceilings and laundry room. Open great room floor plan lives large, with split bedroom design for owner privacy. Oversized master suite with walk in shower and tub, custom cabinetry. Extended covered lanai Great for BBQ and entertaining with friends and family. Long driveway provide extra guest parking. It's a short walk to the Indigo Lakes clubhouse/amenity center. See the virtual tour of this beautiful home !! Indigo Lakes is a gated community with a clubhouse, pool, tennis, pickle-ball, fitness center, playground, sidewalks, and more. Within minutes to the new The Pointe at Founders Square, NCH Healthcare, restaurants, Publix, Walgreens, shopping, and also in an A-rated school district. Come & make this your perfect home to Work, Play and enjoy Naples lifestyle.
Location
State FL
County Collier
Area Na22 - S/O Immokalee 1, 2, 32, 95, 96, 97
Rooms
Dining Room Breakfast Bar, Formal
Kitchen Pantry
Interior
Interior Features Split Bedrooms, Great Room, Den - Study, Built-In Cabinets, Wired for Data, Custom Mirrors, Multi Phone Lines, Tray Ceiling(s), Walk-In Closet(s)
Heating Central Electric
Cooling Ceiling Fan(s), Central Electric
Flooring Tile, Wood
Window Features Single Hung,Sliding,Decorative Shutters,Window Coverings
Appliance Electric Cooktop, Dishwasher, Disposal, Dryer, Microwave, Refrigerator, Self Cleaning Oven, Washer
Laundry Inside, Sink
Exterior
Garage Spaces 2.0
Community Features BBQ - Picnic, Clubhouse, Park, Pool, Fitness Center, Internet Access, Tennis Court(s), Gated
Utilities Available Underground Utilities, Cable Available
Waterfront Description None
View Y/N Yes
View Landscaped Area
Roof Type Tile
Porch Screened Lanai/Porch
Garage Yes
Private Pool No
Building
Lot Description Oversize
Sewer Central
Water Central
Architectural Style Traditional
Structure Type Concrete Block,Stucco
New Construction No
Schools
Elementary Schools Laurel Oak Elementary School
Middle Schools Oakridge Middle School
High Schools Gulf Coast High School
Others
HOA Fee Include Cable TV,Pest Control Exterior,Rec Facilities,Repairs,Reserve
Tax ID 51978005144
Ownership Single Family
Security Features Smoke Detector(s)
Acceptable Financing Buyer Finance/Cash
Listing Terms Buyer Finance/Cash
Read Less Info
Want to know what your home might be worth? Contact us for a FREE valuation!

Our team is ready to help you sell your home for the highest possible price ASAP
Bought with Coldwell Banker Realty

Find out why customers are choosing LPT Realty to meet their real estate needs






