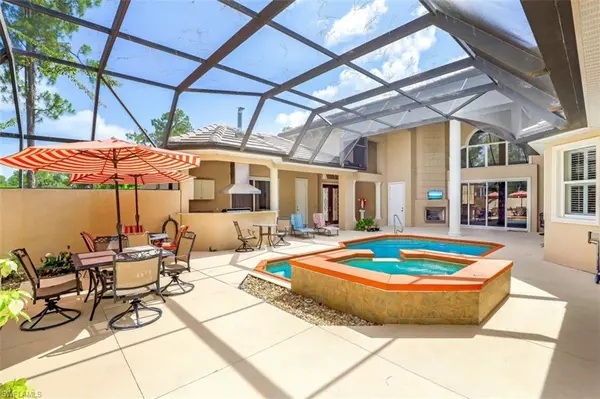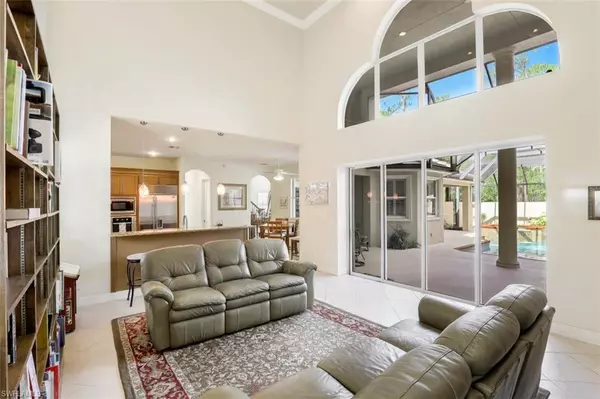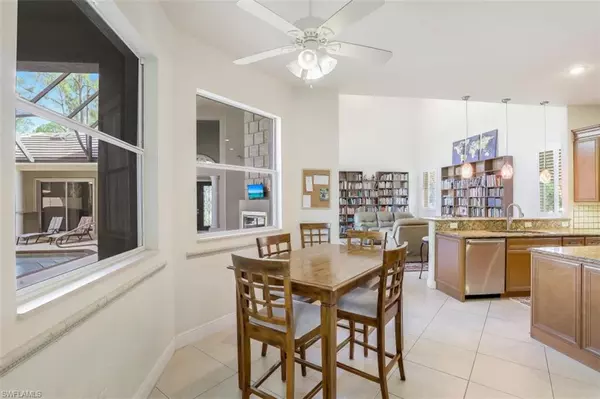$1,200,000
$1,450,000
17.2%For more information regarding the value of a property, please contact us for a free consultation.
4 Beds
4 Baths
3,736 SqFt
SOLD DATE : 12/06/2022
Key Details
Sold Price $1,200,000
Property Type Single Family Home
Sub Type Single Family Residence
Listing Status Sold
Purchase Type For Sale
Square Footage 3,736 sqft
Price per Sqft $321
Subdivision Weber Woods
MLS Listing ID 222048282
Sold Date 12/06/22
Bedrooms 4
Full Baths 3
Half Baths 1
Originating Board Naples
Year Built 2008
Annual Tax Amount $5,660
Tax Year 2021
Lot Size 2.580 Acres
Acres 2.58
Property Description
H6385 - Impact resistant windows, a whole-house generator, all-block construction & a new roof in 2020 lend peace of mind at this substantial home that treats you to the best of both worlds – rural living on 2.5 acres with no HOA, yet close to all Naples' conveniences. The main house features two guest bedrooms on the second floor that share a full bath as well as a massive owner’s suite conveniently situated on the first floor. In a separate poolside casita there is a bedroom and a full bath. Gathering spaces include living & dining rooms overlooking the back yard & a family room whose sliders open to the private courtyard-style pool. The kitchen treats you to Bosch, SubZero & Thermador appliances, including a gas cooktop. The pool & spa with adjoining built-in grill/kitchen & even a fireplace have catered to lots of outdoor fun. A separate metal building on a concrete pad out back makes a great workshop & the fenced-in parcel accommodates the animals of your choosing. It’s time for this home to be passed along to the next family who can make lots of long-lasting memories here.
Location
State FL
County Collier
Area Na41 - Gge 3, 6, 7, 10, 11, 19, 20, 21, 37, 52, 53
Direction Vanderbilt Beach Road, cross over Collier Blvd, turn right onto Weber Blvd. 7th Ave NW is the first left. House is down on the right.
Rooms
Primary Bedroom Level Master BR Ground
Master Bedroom Master BR Ground
Dining Room Breakfast Bar, Dining - Living, Eat-in Kitchen
Interior
Interior Features Wired for Data, Volume Ceiling, Walk-In Closet(s), Wet Bar
Heating Central Electric
Cooling Ceiling Fan(s), Central Electric, Exhaust Fan
Flooring Tile, Wood
Fireplaces Type Outside
Fireplace Yes
Window Features Impact Resistant,Sliding,Impact Resistant Windows,Window Coverings
Appliance Gas Cooktop, Dishwasher, Disposal, Dryer, Microwave, Refrigerator/Freezer, Self Cleaning Oven, Wall Oven, Washer, Wine Cooler
Laundry Inside, Sink
Exterior
Exterior Feature Outdoor Grill, Outdoor Kitchen, Sprinkler Auto
Garage Spaces 3.0
Fence Fenced
Pool In Ground
Community Features None, No Subdivision
Utilities Available Propane, Cable Available
Waterfront Description None
View Y/N Yes
View Trees/Woods
Roof Type Tile
Porch Open Porch/Lanai, Screened Lanai/Porch
Garage Yes
Private Pool Yes
Building
Lot Description See Remarks
Faces Vanderbilt Beach Road, cross over Collier Blvd, turn right onto Weber Blvd. 7th Ave NW is the first left. House is down on the right.
Story 2
Sewer Septic Tank
Water Well
Level or Stories Two, 2 Story
Structure Type Concrete Block,Stucco
New Construction No
Schools
Elementary Schools Big Cypress Elementary School
Middle Schools Oakridge Middle School
High Schools Gulf Coast High School
Others
HOA Fee Include None
Tax ID 36713000002
Ownership Single Family
Security Features Security System,Smoke Detector(s),Smoke Detectors
Acceptable Financing Buyer Finance/Cash
Listing Terms Buyer Finance/Cash
Read Less Info
Want to know what your home might be worth? Contact us for a FREE valuation!

Our team is ready to help you sell your home for the highest possible price ASAP
Bought with Edgewater Realty & Homes LLC

Find out why customers are choosing LPT Realty to meet their real estate needs






