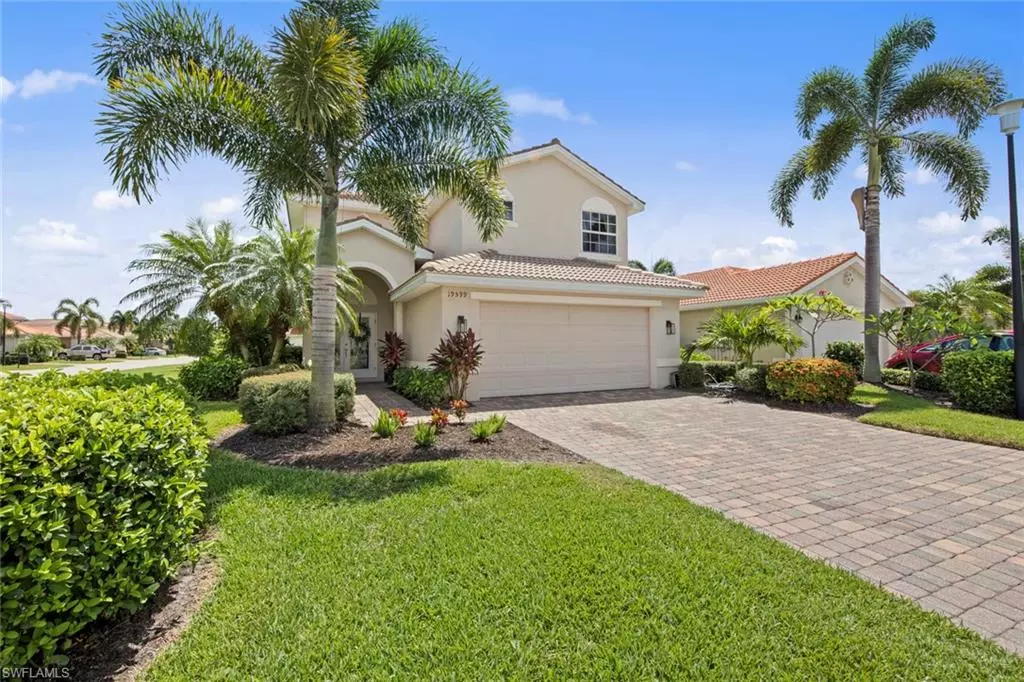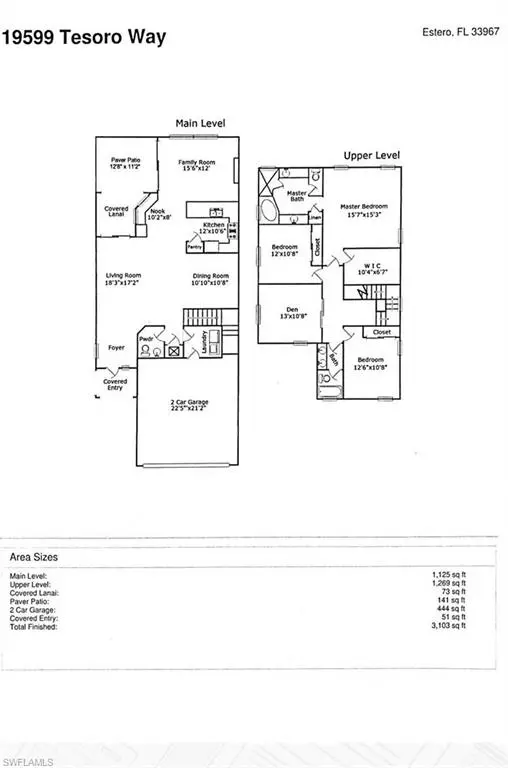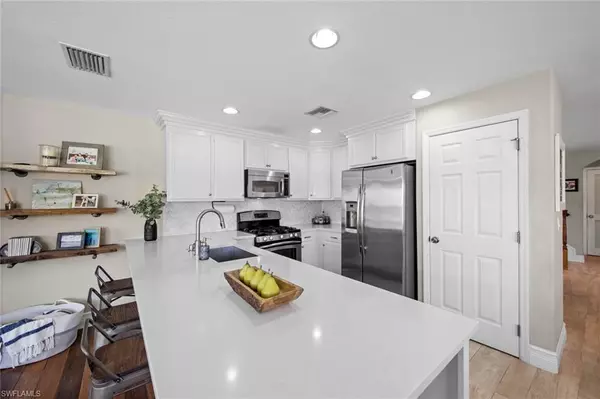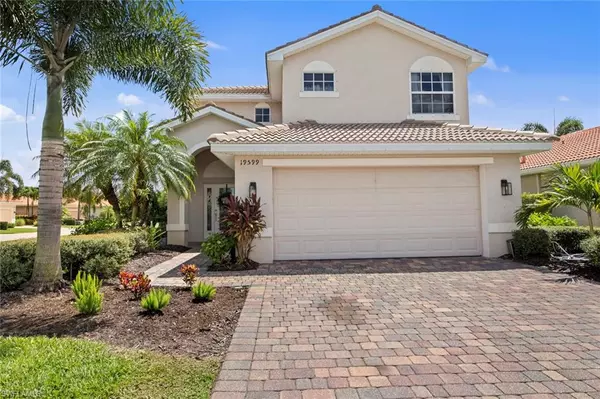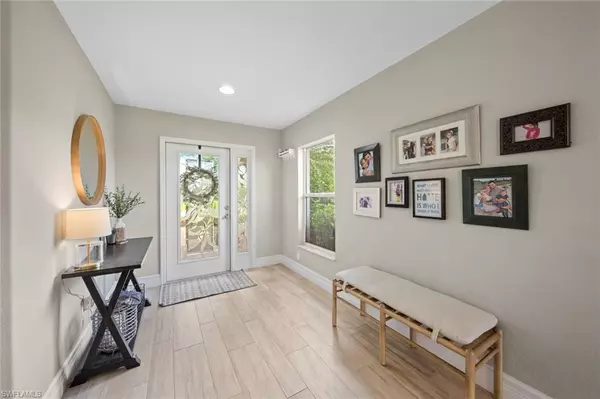$585,000
$615,000
4.9%For more information regarding the value of a property, please contact us for a free consultation.
3 Beds
3 Baths
2,394 SqFt
SOLD DATE : 12/16/2022
Key Details
Sold Price $585,000
Property Type Single Family Home
Sub Type Single Family Residence
Listing Status Sold
Purchase Type For Sale
Square Footage 2,394 sqft
Price per Sqft $244
Subdivision The Reserve At Estero
MLS Listing ID 222063903
Sold Date 12/16/22
Bedrooms 3
Full Baths 2
Half Baths 1
HOA Y/N Yes
Originating Board Naples
Year Built 2007
Annual Tax Amount $3,075
Tax Year 2021
Lot Size 6,882 Sqft
Acres 0.158
Property Description
This Stunning Toll Brothers home has been remodeled, upgraded and cared for by the original owners! Situated on a large corner lot (no neighbor!) just steps to the community pool and amenities! This sought after Carmona floorplan provides nearly 2,400 sf. of living with 3 spacious bedrooms, a private den (Easy 4th bedroom option!), 3 baths and plenty of living and dining space! This one shows like a model with plank tile on lower level, custom built-in breakfast nook and wine fridge, extra wood work/details throughout, knee wall removed to completely open up kitchen and living room space, updated kitchen w/ Quartz countertops, custom barn doors, wood stair case...the list goes on! Lot provides great opportunity to build a completely custom pool, if desired! The Reserve at Estero is a NATURAL GAS community WEST of 75 with a 24-hour guarded gate, clubhouse, resort-style swimming pool, spa, fitness center, playa area, game room, pickleball and tennis (all included in Low HOA as well as landscaping, irrigation.) Ideal location between Ft. Myers and Naples, close to Coconut Point Mall, Florida Gulf Coast University, RSW airport, and the beautiful white sand beaches of the Gulf!
Location
State FL
County Lee
Area Es02 - Estero
Zoning MPD
Rooms
Primary Bedroom Level Master BR Upstairs
Master Bedroom Master BR Upstairs
Dining Room Breakfast Bar, Dining - Living
Kitchen Pantry
Interior
Interior Features Family Room, Guest Bath, Guest Room, Den - Study, Built-In Cabinets, Wired for Data, Closet Cabinets, Entrance Foyer, Pantry, Walk-In Closet(s)
Heating Central Electric, Fireplace(s)
Cooling Ceiling Fan(s), Central Electric
Flooring Carpet, Tile, Wood
Fireplace Yes
Window Features Single Hung,Sliding,Shutters - Manual,Window Coverings
Appliance Dishwasher, Dryer, Microwave, Range, Refrigerator/Icemaker, Self Cleaning Oven, Tankless Water Heater, Washer
Laundry Inside
Exterior
Exterior Feature Built-In Wood Fire Pit, Room for Pool, Sprinkler Auto
Garage Spaces 2.0
Community Features Basketball, Billiards, Clubhouse, Pool, Community Room, Community Spa/Hot tub, Fitness Center, Internet Access, Pickleball, Street Lights, Tennis Court(s), Gated, Tennis
Utilities Available Underground Utilities, Natural Gas Connected, Cable Available, Natural Gas Available
Waterfront Description None
View Y/N No
Roof Type Tile
Street Surface Paved
Porch Open Porch/Lanai, Patio
Garage Yes
Private Pool No
Building
Lot Description Oversize
Story 2
Sewer Central
Water Central
Level or Stories Two, 2 Story
Structure Type Concrete Block,Stucco
New Construction No
Schools
Elementary Schools School Of Choice
Middle Schools School Of Choice
High Schools School Of Choice
Others
HOA Fee Include Irrigation Water,Maintenance Grounds,Legal/Accounting,Manager,Rec Facilities,Reserve,Security,Street Lights,Street Maintenance
Tax ID 22-46-25-E4-11000.3780
Ownership Single Family
Security Features Smoke Detector(s),Smoke Detectors
Acceptable Financing Buyer Finance/Cash
Listing Terms Buyer Finance/Cash
Read Less Info
Want to know what your home might be worth? Contact us for a FREE valuation!

Our team is ready to help you sell your home for the highest possible price ASAP
Bought with Realty World J. PAVICH R.E.
Find out why customers are choosing LPT Realty to meet their real estate needs

