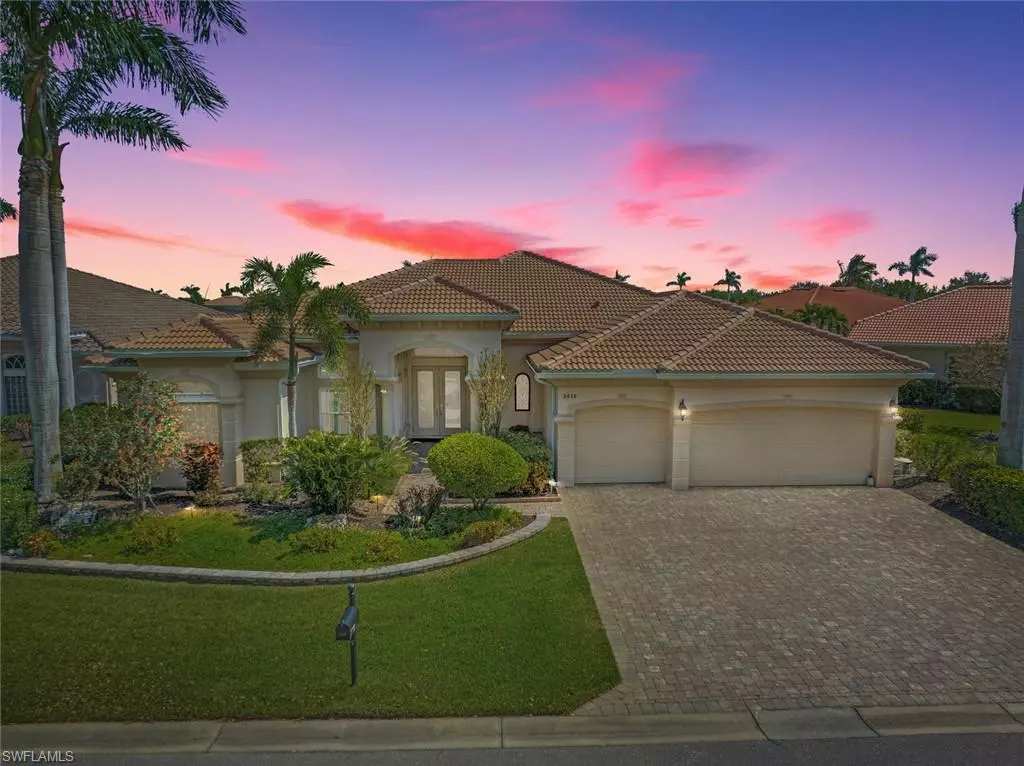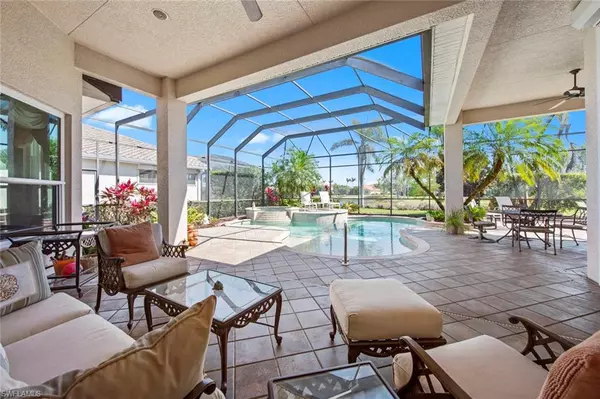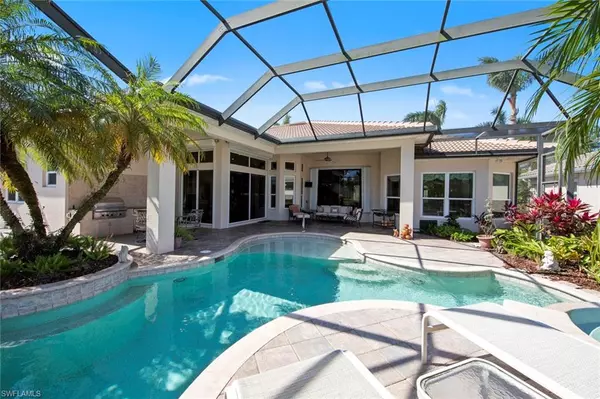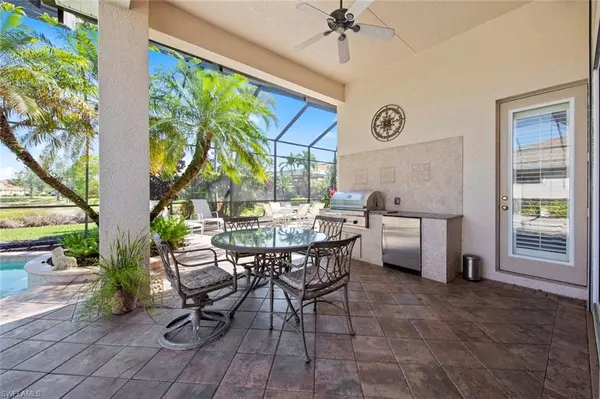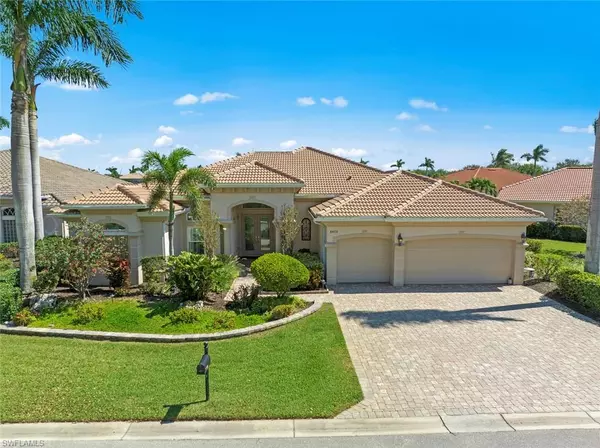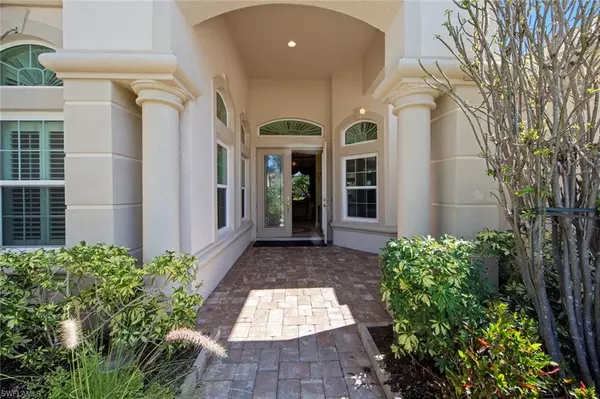$1,100,000
$1,249,000
11.9%For more information regarding the value of a property, please contact us for a free consultation.
4 Beds
4 Baths
3,407 SqFt
SOLD DATE : 05/31/2023
Key Details
Sold Price $1,100,000
Property Type Single Family Home
Sub Type Single Family Residence
Listing Status Sold
Purchase Type For Sale
Square Footage 3,407 sqft
Price per Sqft $322
Subdivision Belle Lago
MLS Listing ID 223022573
Sold Date 05/31/23
Bedrooms 4
Full Baths 3
Half Baths 1
HOA Y/N Yes
Originating Board Naples
Year Built 2004
Annual Tax Amount $7,217
Tax Year 2021
Lot Size 0.272 Acres
Acres 0.272
Property Description
This Popular Toll Brothers 'Royale' floorplan is situated on a prime lot with a water view and no neighbor on one side!! Enjoy complete tranquility from the spacious lanai boasting an outdoor kitchen and heated pool & spa. Inside, the well appointed floorplan offers 3,407 sf. of ONE-LEVEL living with 4 generous sized bedrooms, 3.5 baths and a den/office. Formal living room, dining, open family room w/gas fireplace, and gourmet kitchen are highlighted by tall, volume ceilings. UPDATES include: NEW ROOF DEC 2021, 2 NEW A/C UNITS MAR 2022 & more! Complete with 3-CAR GARAGE, this home also offers Impact Resistant Windows and Doors, Roll-down shutters on Lanai, Whole House Water Filter, and Generator! Belle Lago is a NATURAL GAS community WEST OF 75 with 24/7 guarded gate and low fees. Residents enjoy Har-Tru tennis courts, clubhouse, resort style pool & spa, fitness center and walking trail. Memberships to neighboring Estero Country Club at the vines are optional for Belle Lago residents- golf cart path connects the two communities. Ideal location between Naples & Ft. Myers with quick access to Coconut Point Mall, RSW Airport, Gulf Coast Town Center and the White Sand Beaches!
Location
State FL
County Lee
Area Es02 - Estero
Zoning MPD
Rooms
Primary Bedroom Level Master BR Ground
Master Bedroom Master BR Ground
Dining Room Breakfast Bar, Breakfast Room, Formal
Kitchen Pantry
Interior
Interior Features Split Bedrooms, Den - Study, Family Room, Guest Bath, Guest Room, Built-In Cabinets, Wired for Data, Closet Cabinets, Entrance Foyer, Pantry, Tray Ceiling(s), Volume Ceiling, Walk-In Closet(s)
Heating Central Electric
Cooling Ceiling Fan(s), Central Electric
Flooring Tile, Wood
Window Features Arched,Bay Window(s),Impact Resistant,Single Hung,Sliding,Transom,Impact Resistant Windows,Shutters - Manual,Window Coverings
Appliance Gas Cooktop, Dishwasher, Disposal, Double Oven, Dryer, Microwave, Refrigerator/Icemaker, Reverse Osmosis, Self Cleaning Oven, Wall Oven, Washer
Laundry Inside, Sink
Exterior
Exterior Feature Gas Grill, Sprinkler Auto
Garage Spaces 3.0
Pool Community Lap Pool, In Ground, Concrete, Custom Upgrades, Equipment Stays, Electric Heat, Pool Bath, Screen Enclosure
Community Features Basketball, Billiards, Bocce Court, Clubhouse, Pool, Community Room, Community Spa/Hot tub, Fitness Center, Internet Access, Library, Pickleball, Playground, Sidewalks, Street Lights, Tennis Court(s), Gated, Tennis
Utilities Available Underground Utilities, Natural Gas Connected, Cable Available, Natural Gas Available
Waterfront Description Lake Front
View Y/N No
Roof Type Tile
Street Surface Paved
Porch Screened Lanai/Porch
Garage Yes
Private Pool Yes
Building
Lot Description Oversize
Story 1
Sewer Central
Water Central
Level or Stories 1 Story/Ranch
Structure Type Concrete Block,Stucco
New Construction No
Others
HOA Fee Include Cable TV,Internet,Irrigation Water,Maintenance Grounds,Legal/Accounting,Manager,Master Assn. Fee Included,Rec Facilities,Reserve,Security,Street Lights
Tax ID 21-46-25-E3-08000.2160
Ownership Single Family
Security Features Security System,Smoke Detector(s),Smoke Detectors
Acceptable Financing Buyer Finance/Cash
Listing Terms Buyer Finance/Cash
Read Less Info
Want to know what your home might be worth? Contact us for a FREE valuation!

Our team is ready to help you sell your home for the highest possible price ASAP
Bought with Douglas Elliman Florida,LLC

Find out why customers are choosing LPT Realty to meet their real estate needs

