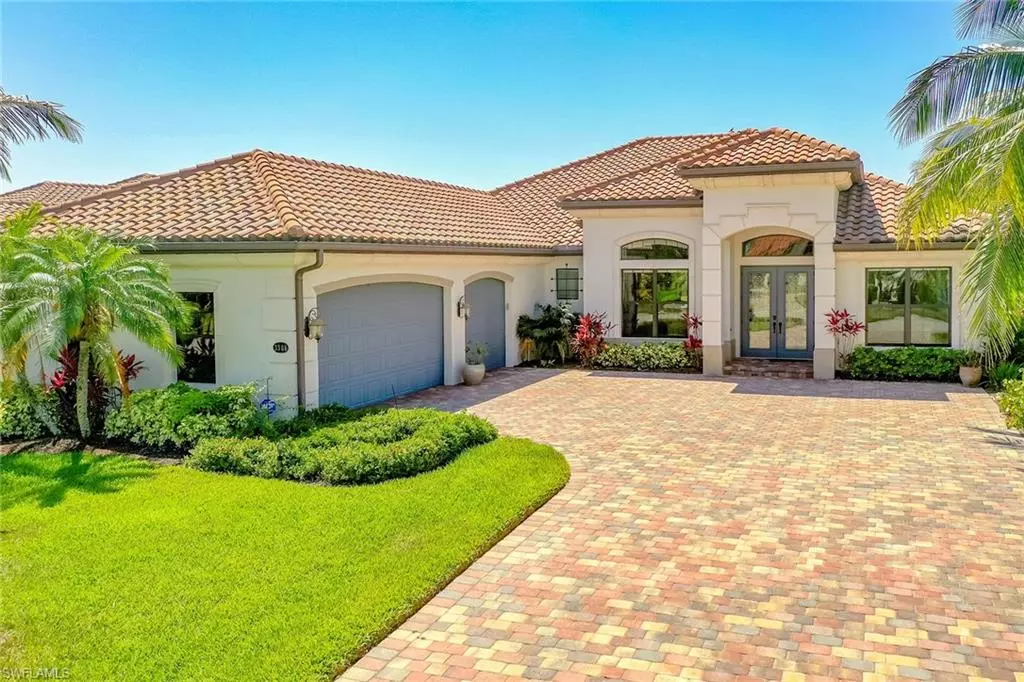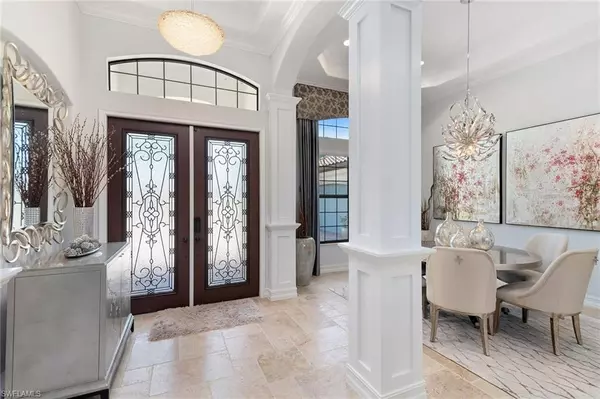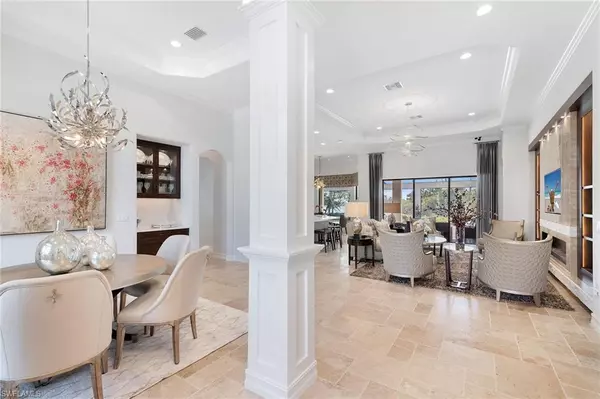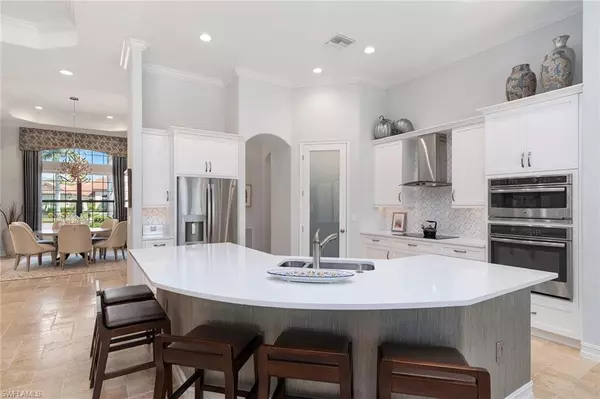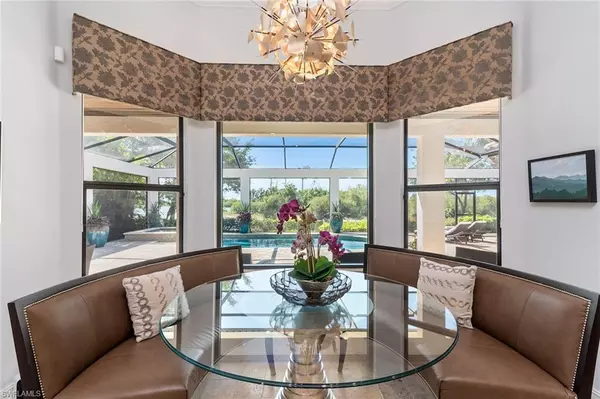$2,600,000
$2,700,000
3.7%For more information regarding the value of a property, please contact us for a free consultation.
4 Beds
3 Baths
2,818 SqFt
SOLD DATE : 07/20/2023
Key Details
Sold Price $2,600,000
Property Type Single Family Home
Sub Type Single Family Residence
Listing Status Sold
Purchase Type For Sale
Square Footage 2,818 sqft
Price per Sqft $922
Subdivision Runaway Bay
MLS Listing ID 223034589
Sold Date 07/20/23
Style Contemporary
Bedrooms 4
Full Baths 3
HOA Fees $342/qua
Originating Board Naples
Year Built 2015
Annual Tax Amount $10,243
Tax Year 2022
Lot Size 0.360 Acres
Acres 0.36
Property Description
Welcome to 3308 Runaway Lane, a stunning four-bedroom home located in the highly sought-after Fiddler's Creek community. The kitchen remodel boasts quartz countertops, laser cut backsplash, white shaker cabinets and top-of-the-line appliances. Perfect for entertaining, the open floor plan flows to the beautiful living area featuring a custom-built wall with fireplace, TV and shelving. With Clive Daniels furnishings, this home is the epitome of elegance and comfort featuring power shades, LED lighting, crown molding, amazing light fixtures and a three-car garage providing space for vehicles and toys. Step outside and you'll find your own private oasis. Enjoy breathtaking water views from your spacious lanai with a cypress ceiling, outdoor kitchen, eating area, pool bath, southern exposure pool and spa, complete with a private dock on the navigable creek. This home offers an unparalleled lifestyle and world-class amenities including pickleball, tennis, championship golf, a state-of-the-art fitness center, fine and casual dining and beach club close to Marco Island and Naples offering shopping, boating, beaches, golf, restaurants, Marco Island Executive Airport and the Naples Airport.
Location
State FL
County Collier
Area Na38 - South Of Us41 East Of 951
Rooms
Dining Room Breakfast Bar, Breakfast Room, Formal
Kitchen Kitchen Island, Pantry
Interior
Interior Features Split Bedrooms, Guest Bath, Guest Room, Built-In Cabinets, Wired for Data, Entrance Foyer, Pantry, Tray Ceiling(s), Volume Ceiling, Walk-In Closet(s)
Heating Central Electric, Fireplace(s)
Cooling Ceiling Fan(s), Central Electric
Flooring Carpet, Tile
Fireplace Yes
Window Features Impact Resistant,Impact Resistant Windows
Appliance Electric Cooktop, Dishwasher, Disposal, Dryer, Microwave, Refrigerator/Icemaker, Tankless Water Heater, Wall Oven, Washer
Laundry Inside, Sink
Exterior
Exterior Feature Dock Deeded, Outdoor Shower, Sprinkler Auto
Garage Spaces 3.0
Pool Community Lap Pool, In Ground, Concrete, Screen Enclosure
Community Features Golf Equity, Beach Club Available, Bike And Jog Path, Bocce Court, Business Center, Clubhouse, Pool, Community Room, Community Spa/Hot tub, Fitness Center Attended, Full Service Spa, Golf, Library, Marina, Pickleball, Playground, Private Membership, Putting Green, Restaurant, Sauna, Sidewalks, Street Lights, Tennis Court(s), Boating, Gated, Golf Course, Tennis
Utilities Available Underground Utilities, Natural Gas Connected, Cable Available, Natural Gas Available
Waterfront Description Creek
View Y/N Yes
View Landscaped Area, Trees/Woods
Roof Type Tile
Street Surface Paved
Porch Screened Lanai/Porch
Garage Yes
Private Pool Yes
Building
Lot Description Regular
Story 1
Sewer Central
Water Central
Architectural Style Contemporary
Level or Stories 1 Story/Ranch
Structure Type Concrete Block,Stucco
New Construction No
Schools
Elementary Schools Manatee Elementary School
Middle Schools Manatee Middle School
High Schools Lely High School
Others
HOA Fee Include Cable TV,Internet,Irrigation Water,Maintenance Grounds,Legal/Accounting,Manager,Pest Control Exterior,Reserve,Street Lights
Tax ID 71725831842
Ownership Single Family
Security Features Smoke Detector(s)
Acceptable Financing Buyer Finance/Cash
Listing Terms Buyer Finance/Cash
Read Less Info
Want to know what your home might be worth? Contact us for a FREE valuation!

Our team is ready to help you sell your home for the highest possible price ASAP
Bought with John R Wood Properties

Find out why customers are choosing LPT Realty to meet their real estate needs

