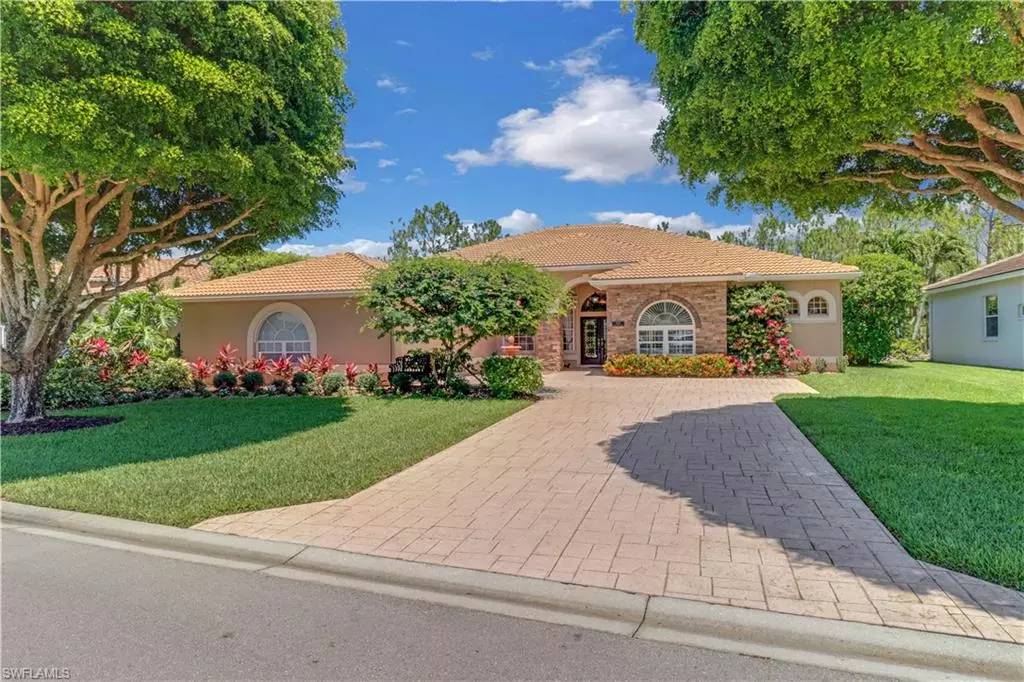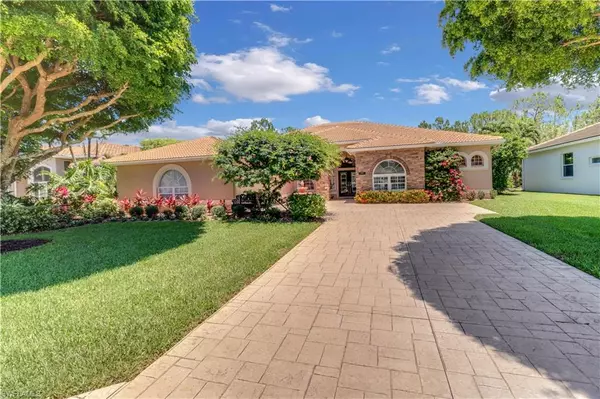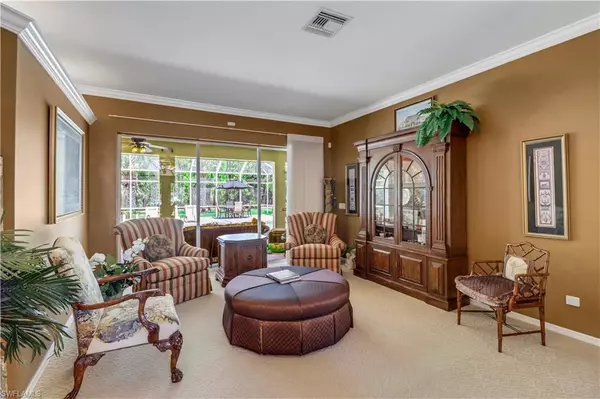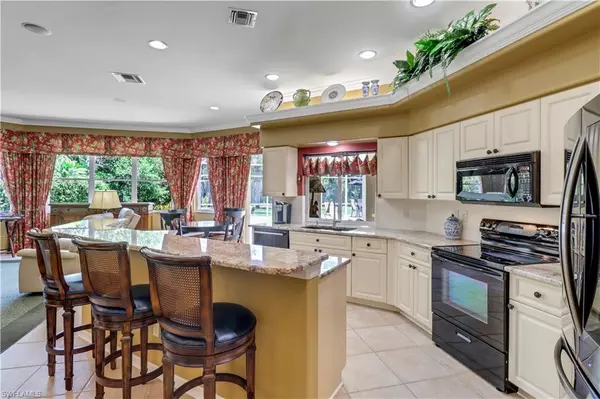$799,000
$799,000
For more information regarding the value of a property, please contact us for a free consultation.
3 Beds
3 Baths
2,661 SqFt
SOLD DATE : 07/20/2023
Key Details
Sold Price $799,000
Property Type Single Family Home
Sub Type Single Family Residence
Listing Status Sold
Purchase Type For Sale
Square Footage 2,661 sqft
Price per Sqft $300
Subdivision Cedar Creek
MLS Listing ID 223036261
Sold Date 07/20/23
Bedrooms 3
Full Baths 2
Half Baths 1
HOA Fees $216/qua
HOA Y/N Yes
Originating Board Naples
Year Built 2001
Annual Tax Amount $4,531
Tax Year 2022
Lot Size 0.288 Acres
Acres 0.288
Property Description
Welcome to this stunning home located in the highly desirable gated community of Cedar Creek. Meticulously maintained, this residence features 3 bedrooms +den, 2.5 bathrooms, a 2-car garage, and a pool. Step inside and discover captivating custom features throughout including crown molding, a central vacuum system, instahot water heater and surround sound. The spacious kitchen offers granite countertops, a large island with a breakfast bar, and desk space. Other noteworthy upgrades include newer appliances, a newer roof (2018), and a new AC unit (2022) ensuring modern comfort and efficiency. Indulge in outdoor living with a screened-in, heated pool, allowing for year-round enjoyment. Residents of this incredible community enjoy a low HOA fee that includes a range of amenities such as tennis and pickleball courts, bocce ball, a kayak launch, a fishing dock, a tiki hut picnic area, and more! Conveniently situated just 2 miles south of Coconut Point Mall and 15-minutes from three award-winning beaches, this location offers the best of both convenience and coastal living. Schedule your private showing and seize the chance to embrace a luxurious lifestyle in this desirable location.
Location
State FL
County Lee
Area Bn07 - East Of Us41 North Of Ter
Zoning RPD
Direction Head W on Estero Pkwy toward Three Oaks Pkwy, Use the left 2 lanes to turn left onto S Tamiami Trail/US Hwy 41 S, Turn left onto Cedar Creek Dr, Continue straight to stay on Cedar Creek Dr, Turn left to stay on Cedar Creek Dr, Destination is on the left.
Rooms
Primary Bedroom Level Master BR Ground
Master Bedroom Master BR Ground
Dining Room Dining - Family, Eat-in Kitchen, Formal
Kitchen Built-In Desk, Kitchen Island, Pantry
Interior
Interior Features Central Vacuum, Great Room, Split Bedrooms, Den - Study, Family Room, Guest Bath, Guest Room, Wired for Data, Closet Cabinets, Pantry, Wired for Sound, Walk-In Closet(s)
Heating Central Electric, Heat Pump
Cooling Ceiling Fan(s), Central Electric, Heat Pump
Flooring Carpet, Tile, Wood
Window Features Arched,Single Hung,Transom,Shutters - Manual,Shutters - Screens/Fabric,Window Coverings
Appliance Dishwasher, Disposal, Dryer, Instant Hot Water, Microwave, Range, Refrigerator/Icemaker, Self Cleaning Oven, Washer
Laundry Inside, Sink
Exterior
Exterior Feature Sprinkler Auto
Garage Spaces 2.0
Pool Community Lap Pool, In Ground, Concrete, Equipment Stays, Electric Heat, Screen Enclosure
Community Features Basketball, BBQ - Picnic, Bike And Jog Path, Bocce Court, Cabana, Clubhouse, Community Boat Ramp, Park, Pool, Community Room, Community Spa/Hot tub, Fishing, Internet Access, Library, Pickleball, Playground, Street Lights, Tennis Court(s), Gated
Utilities Available Underground Utilities, Cable Available
Waterfront Description None
View Y/N Yes
View Landscaped Area, Pool/Club, Preserve
Roof Type Tile
Street Surface Paved
Porch Screened Lanai/Porch, Patio
Garage Yes
Private Pool Yes
Building
Lot Description Oversize
Faces Head W on Estero Pkwy toward Three Oaks Pkwy, Use the left 2 lanes to turn left onto S Tamiami Trail/US Hwy 41 S, Turn left onto Cedar Creek Dr, Continue straight to stay on Cedar Creek Dr, Turn left to stay on Cedar Creek Dr, Destination is on the left.
Story 1
Sewer Central
Water Central, Dual Water
Level or Stories 1 Story/Ranch
Structure Type Concrete Block,Metal Frame,Stucco
New Construction No
Others
HOA Fee Include Manager,Reserve,Security,Street Lights,Street Maintenance
Tax ID 22-47-25-B4-0100Q.0040
Ownership Single Family
Security Features Security System,Smoke Detector(s),Smoke Detectors
Acceptable Financing Buyer Finance/Cash
Listing Terms Buyer Finance/Cash
Read Less Info
Want to know what your home might be worth? Contact us for a FREE valuation!

Our team is ready to help you sell your home for the highest possible price ASAP
Bought with FGC Non-MLS Office
Find out why customers are choosing LPT Realty to meet their real estate needs






