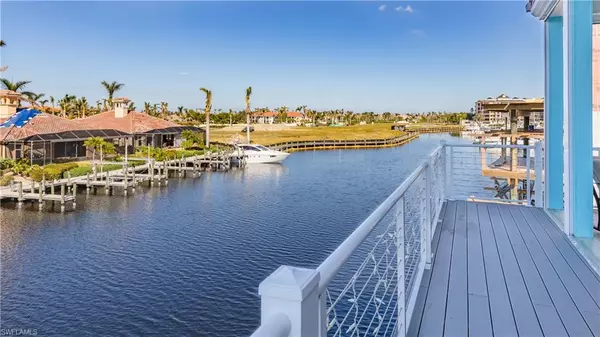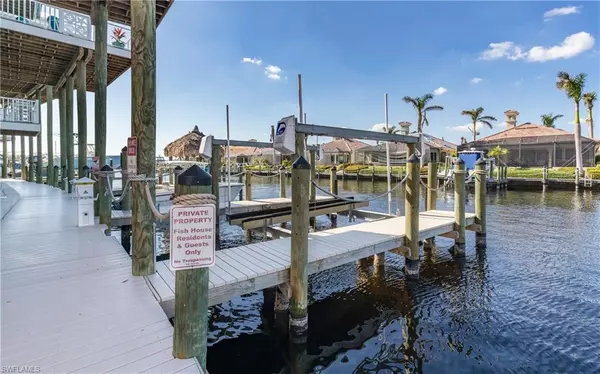$1,200,000
$1,387,500
13.5%For more information regarding the value of a property, please contact us for a free consultation.
3 Beds
2 Baths
2,242 SqFt
SOLD DATE : 12/29/2023
Key Details
Sold Price $1,200,000
Property Type Single Family Home
Sub Type Single Family Residence
Listing Status Sold
Purchase Type For Sale
Square Footage 2,242 sqft
Price per Sqft $535
Subdivision Cape Harbour
MLS Listing ID 223090813
Sold Date 12/29/23
Bedrooms 3
Full Baths 2
HOA Y/N Yes
Originating Board Florida Gulf Coast
Year Built 2018
Annual Tax Amount $9,715
Tax Year 2021
Lot Size 2,243 Sqft
Acres 0.0515
Property Description
You will not be disappointed with the opportunity to have an Airbnb w/ no restrictions or Endless opportunities to live in the Florida Lifestyle with this beautifully decked out Funky Fish House with an elevator plus bonus room. Located in Cape Harbour. Perfect for a primary residence, secondary residence and/or a vacation rental. The Dolphin floor plan offers a spacious layout with 4 bedrooms and 3 bathrooms and an open concept for entertaining with stunning sunset views from the multiple decks that provide a water view like no other. Bring the boat too, as this home has its own 20,000 lbs. boat lift & dock within steps from the back door. At dock level is the bonus room with the 4th bedroom & 1 full bath with sliding glass doors. This home has a metal roof, wood shaker cabinetry, quartz countertops, center island, appliances, vaulted ceiling with exposed beams, retractable sliders, trey ceiling, plantation shutters and so much more! Enjoy the fun zone of Cape Harbour which has two pools, community clubhouse, exercise room, tennis/pickleball cts, basketball, marina, dining, shopping, live entertainment and more! Well maintained home!
Location
State FL
County Lee
Area Cc22 - Cape Coral Unit 69, 70, 72-
Zoning R3-W
Direction Cape Coral Parkway to South on Chiquita, Right Cape Harbour Dr it will dead end into Shell Cove Dr. Turn right before Marina Villas townhomes and follow the road around to 5866 Shell Cove Dr. on the right.
Rooms
Primary Bedroom Level Master BR Upstairs
Master Bedroom Master BR Upstairs
Dining Room Breakfast Bar, Dining - Living
Kitchen Kitchen Island, Pantry
Interior
Interior Features Elevator, Great Room, Split Bedrooms, Living Room, Guest Bath, Guest Room, Wired for Data, Cathedral Ceiling(s), Entrance Foyer, Pantry, Tray Ceiling(s)
Heating Central Electric
Cooling Ceiling Fan(s), Central Electric
Flooring Laminate, Tile
Window Features Double Hung,Sliding,Impact Resistant Windows,Shutters Electric
Appliance Electric Cooktop, Dishwasher, Disposal, Dryer, Microwave, Refrigerator/Freezer, Self Cleaning Oven, Washer
Laundry Inside
Exterior
Exterior Feature Dock, Boat Lift, Captain's Walk, Dock Deeded, Dock Included, Elec Avail at dock, Water Avail at Dock, Wooden Dock, Sprinkler Auto, Storage
Garage Spaces 2.0
Community Features Basketball, BBQ - Picnic, Boat Storage, Clubhouse, Community Boat Ramp, Pool, Fitness Center, Fish Cleaning Station, Marina, Pickleball, Playground, Restaurant, Shopping, Street Lights, Tennis Court(s), Trash Chute, Boating, Non-Gated
Utilities Available Underground Utilities, Cable Available
Waterfront Description Canal Front,Navigable Water
View Y/N No
Roof Type Metal
Street Surface Paved
Porch Open Porch/Lanai, Deck
Garage Yes
Private Pool No
Building
Lot Description Irregular Lot
Faces Cape Coral Parkway to South on Chiquita, Right Cape Harbour Dr it will dead end into Shell Cove Dr. Turn right before Marina Villas townhomes and follow the road around to 5866 Shell Cove Dr. on the right.
Sewer Assessment Paid, Central
Water Assessment Paid, Central
Level or Stories Multi-Story Home
Structure Type Concrete Block,Wood Frame,Stucco
New Construction No
Others
HOA Fee Include Irrigation Water,Maintenance Grounds,Legal/Accounting,Manager,Rec Facilities
Tax ID 21-45-23-C2-01080.0110
Ownership Single Family
Security Features Security System,Smoke Detector(s),Fire Sprinkler System,Smoke Detectors
Acceptable Financing Buyer Finance/Cash
Listing Terms Buyer Finance/Cash
Read Less Info
Want to know what your home might be worth? Contact us for a FREE valuation!

Our team is ready to help you sell your home for the highest possible price ASAP
Bought with RE/MAX Realty Group
Find out why customers are choosing LPT Realty to meet their real estate needs






