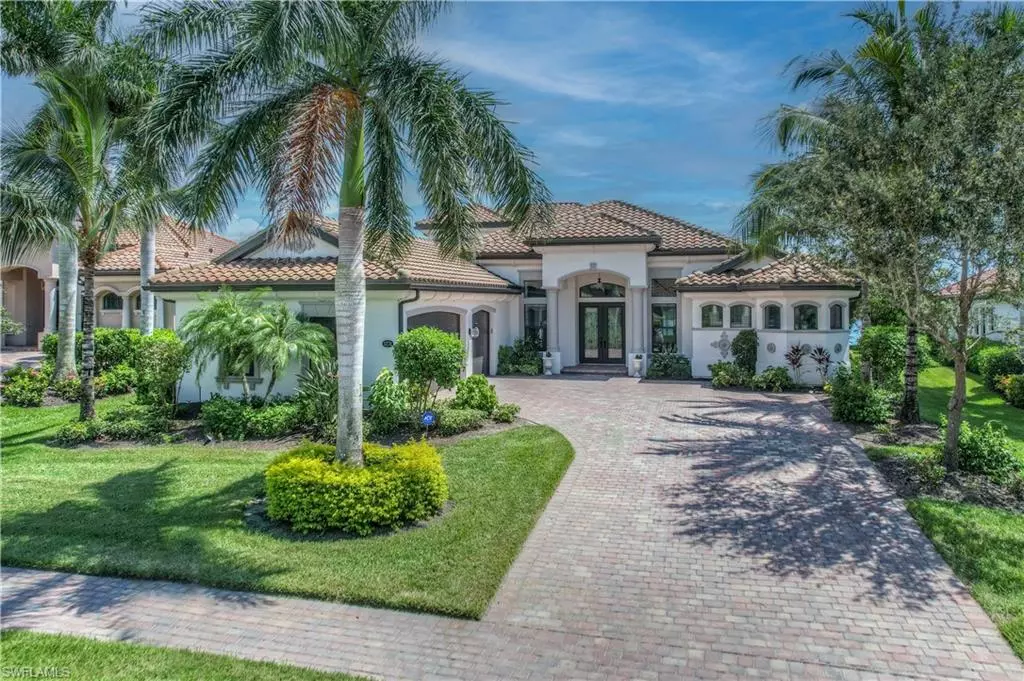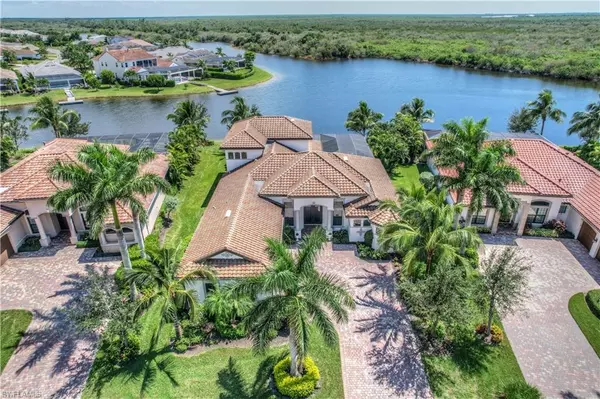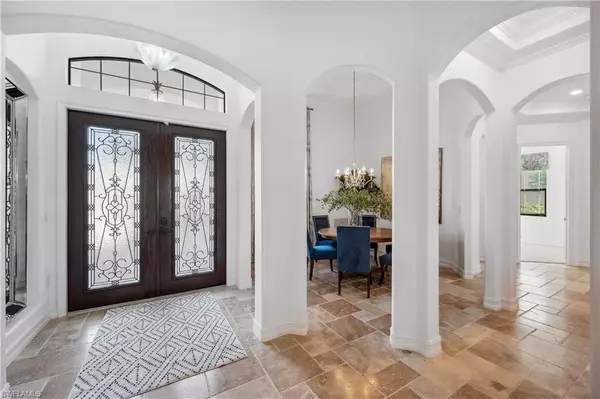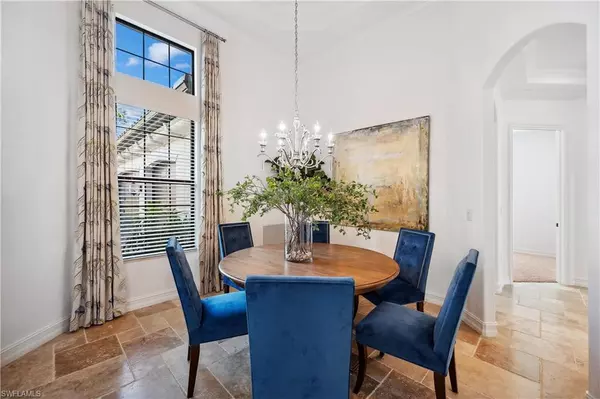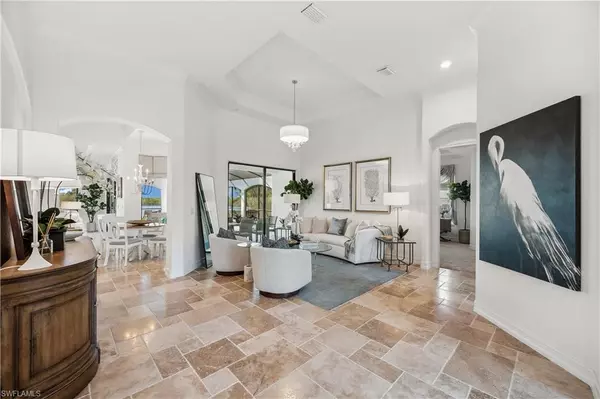$2,475,000
$2,555,000
3.1%For more information regarding the value of a property, please contact us for a free consultation.
4 Beds
4 Baths
3,659 SqFt
SOLD DATE : 03/14/2024
Key Details
Sold Price $2,475,000
Property Type Single Family Home
Sub Type Single Family Residence
Listing Status Sold
Purchase Type For Sale
Square Footage 3,659 sqft
Price per Sqft $676
Subdivision Runaway Bay
MLS Listing ID 223065587
Sold Date 03/14/24
Bedrooms 4
Full Baths 4
HOA Fees $354/qua
HOA Y/N Yes
Originating Board Naples
Year Built 2016
Annual Tax Amount $23,632
Tax Year 2023
Lot Size 0.360 Acres
Acres 0.36
Property Description
H11656 Imagine living on a scenic waterway miles long, bordered by protected preserve on one side and lovely homes on the other. All this is in your back yard, including a private floating dock. This is the Little Venice of SW Florida & your opportunity to enjoy jaw-dropping views along the creek & from the property. The beautiful south-facing 2-story home features 3 bedrooms, a den/study, 3 bathrooms & open living spaces on the 1st floor. The upstairs 4th bedroom & bath could be a large primary suite or remain as overflow guest space/rec room w/sleeper couch, pool table & balcony w/stunning views. Other features include recessed ceilings, crown molding, stone flooring, large pool with fountains, built-in winter kitchen, covered lanai, 3-car garage, impact doors & windows, tankless WH, concrete tile roof, brick paver driveway and walkways. Recently painted in & out, new quartz countertops, backsplash, fans & lighting. The luxurious Fiddlers lifestyle includes 4 pools, full-service spa, state-of-the-art fitness center, casual & formal dining, tennis & pickle ball. Optional golf, beach & boating memberships are available. This home has it all - Location, Luxury & Beauty!
Location
State FL
County Collier
Area Na38 - South Of Us41 East Of 951
Direction Present your card at the main gate. Runaway Bay is the 5th right after the gate. Follow Runaway Lane nearly to the end. 3278 is the 5th house from the end of the cul-de-sac on the right.
Rooms
Primary Bedroom Level Master BR Ground
Master Bedroom Master BR Ground
Dining Room Breakfast Bar, Breakfast Room, Formal
Kitchen Walk-In Pantry
Interior
Interior Features Split Bedrooms, Den - Study, Family Room, Guest Bath, Guest Room, Entrance Foyer, Pantry, Tray Ceiling(s), Volume Ceiling, Walk-In Closet(s), Wet Bar
Heating Central Electric
Cooling Ceiling Fan(s), Central Electric, Zoned
Flooring Carpet, Tile, Wood
Window Features Impact Resistant,Sliding,Transom,Impact Resistant Windows,Shutters - Manual,Window Coverings
Appliance Gas Cooktop, Dishwasher, Disposal, Dryer, Microwave, Refrigerator/Icemaker, Self Cleaning Oven, Tankless Water Heater, Wall Oven, Washer
Laundry Washer/Dryer Hookup, Inside, Sink
Exterior
Exterior Feature Gas Grill, Dock, Boat Ramp, Dock Deeded, Elec Avail at dock, Water Avail at Dock, Balcony, Outdoor Grill, Outdoor Kitchen, Sprinkler Auto
Garage Spaces 3.0
Pool Community Lap Pool, In Ground, Gas Heat, Pool Bath, Screen Enclosure
Community Features Golf Equity, Beach Club Available, Beauty Salon, Bike And Jog Path, Bocce Court, Business Center, Clubhouse, Community Boat Ramp, Pool, Community Spa/Hot tub, Fitness Center Attended, Full Service Spa, Golf, Internet Access, Library, Pickleball, Private Membership, Restaurant, Sauna, Sidewalks, Street Lights, Tennis Court(s), Boating, Gated, Golf Course, Tennis
Utilities Available Underground Utilities, Natural Gas Connected, Cable Available, Natural Gas Available
Waterfront Description Basin,Creek,Mangrove
View Y/N Yes
View Basin, Landscaped Area, Preserve
Roof Type Tile
Street Surface Paved
Porch Open Porch/Lanai, Screened Lanai/Porch
Garage Yes
Private Pool Yes
Building
Lot Description Oversize, Zero Lot Line
Faces Present your card at the main gate. Runaway Bay is the 5th right after the gate. Follow Runaway Lane nearly to the end. 3278 is the 5th house from the end of the cul-de-sac on the right.
Story 2
Sewer Central
Water Central
Level or Stories Two, 2 Story
Structure Type Concrete Block,Concrete,Stucco
New Construction No
Schools
High Schools Lely
Others
HOA Fee Include Irrigation Water,Maintenance Grounds,Legal/Accounting,Manager,Pest Control Exterior,Repairs,Reserve,Street Lights,Street Maintenance
Tax ID 71725831965
Ownership Single Family
Security Features Security System,Smoke Detector(s),Fire Sprinkler System,Smoke Detectors
Acceptable Financing Buyer Finance/Cash
Listing Terms Buyer Finance/Cash
Read Less Info
Want to know what your home might be worth? Contact us for a FREE valuation!

Our team is ready to help you sell your home for the highest possible price ASAP
Bought with John R Wood Properties

Find out why customers are choosing LPT Realty to meet their real estate needs

