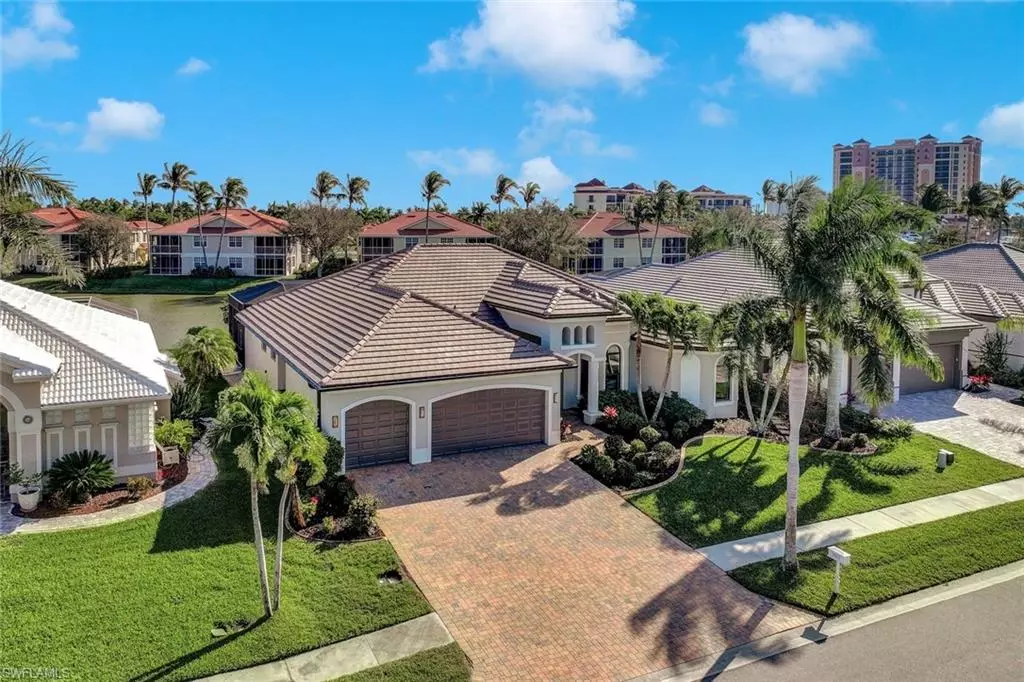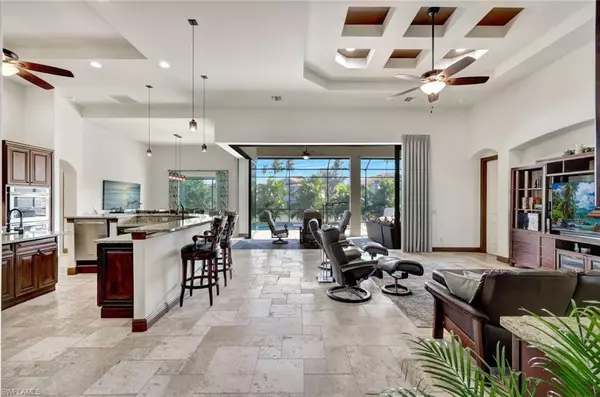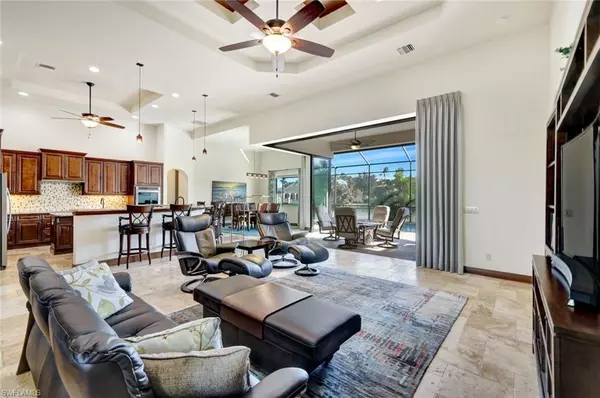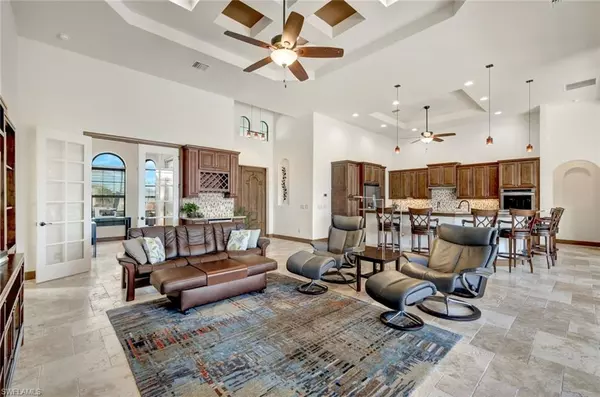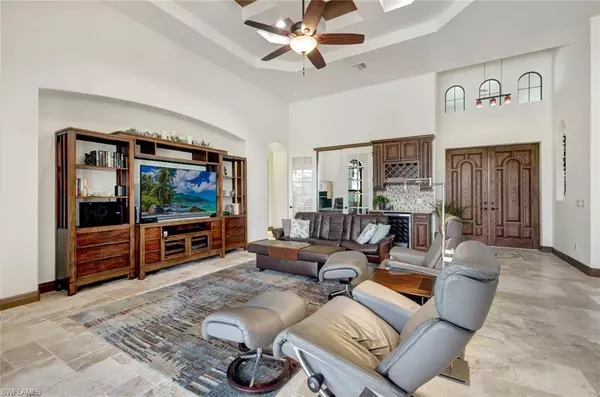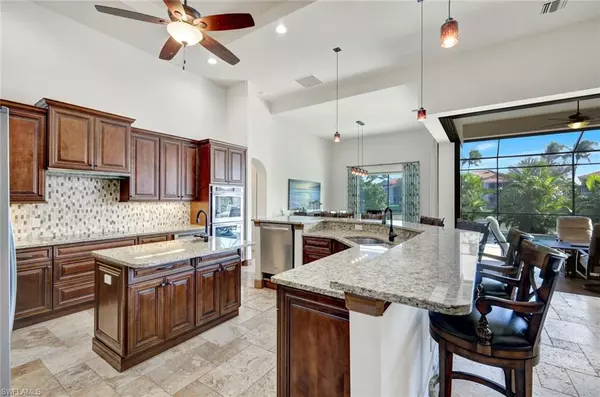$1,125,000
$1,149,000
2.1%For more information regarding the value of a property, please contact us for a free consultation.
3 Beds
3 Baths
2,525 SqFt
SOLD DATE : 04/11/2024
Key Details
Sold Price $1,125,000
Property Type Single Family Home
Sub Type Single Family Residence
Listing Status Sold
Purchase Type For Sale
Square Footage 2,525 sqft
Price per Sqft $445
Subdivision Cape Harbour
MLS Listing ID 224005776
Sold Date 04/11/24
Bedrooms 3
Full Baths 3
HOA Y/N Yes
Originating Board Florida Gulf Coast
Year Built 2013
Annual Tax Amount $11,165
Tax Year 2022
Lot Size 10,018 Sqft
Acres 0.23
Property Description
Welcome to your exquisite custom-built lakefront home in the coveted Cape Harbour boating community of South Cape Coral! This luxurious home features a split floorplan with travertine flooring throughout, 14’ ceilings, and a 90 degree corner sliding door that makes it easy to enjoy the Florida weather without stepping outside your home. Owner’s suite features a spa bathroom with steam shower, jetted tub, dual sinks and vanities, along with a custom owner’s closet with direct access to the laundry room. Entertaining is easy in your gourmet kitchen with double wall oven, separate wine bar, and center island with prep sink overlooking the family room and pool. The Den is perfect for the hybrid worker featuring a closet that also allows the space to function as a 4th bedroom. Swim year-round in your solar and electric heated pool and spa with lake views and lush landscape, outdoor kitchen, and plenty of room under truss for outdoor living and dining. Three car garage with extra deep bays for storage. Hurricane windows and doors throughout with the added benefit of Kevlar roll down lanai shutters. Other updates include roof (2021), exterior paint (2022), and interior paint (2023).
Location
State FL
County Lee
Area Cc22 - Cape Coral Unit 69, 70, 72-
Zoning R3-W
Rooms
Primary Bedroom Level Master BR Ground
Master Bedroom Master BR Ground
Dining Room Breakfast Bar, Dining - Family
Kitchen Kitchen Island
Interior
Interior Features Split Bedrooms, Den - Study, Bar, Built-In Cabinets, Closet Cabinets, Coffered Ceiling(s), Entrance Foyer, Tray Ceiling(s), Volume Ceiling, Walk-In Closet(s)
Heating Central Electric
Cooling Ceiling Fan(s), Central Electric
Flooring Tile
Window Features Bay Window(s),Impact Resistant,Single Hung,Sliding,Impact Resistant Windows,Shutters Electric,Shutters - Screens/Fabric
Appliance Electric Cooktop, Dishwasher, Disposal, Double Oven, Dryer, Microwave, Refrigerator/Freezer, Wall Oven, Warming Drawer, Washer, Wine Cooler
Laundry Inside
Exterior
Exterior Feature Outdoor Kitchen, Sprinkler Auto
Garage Spaces 3.0
Pool In Ground, Concrete, Equipment Stays, Screen Enclosure
Community Features Basketball, Bike And Jog Path, Clubhouse, Pool, Fitness Center, Fishing, Internet Access, Marina, Pickleball, Tennis Court(s), Boating, Gated
Utilities Available Underground Utilities, Cable Available
Waterfront Description Lake Front
View Y/N No
Roof Type Tile
Street Surface Paved
Porch Screened Lanai/Porch, Patio
Garage Yes
Private Pool Yes
Building
Lot Description Regular
Story 1
Sewer Assessment Paid, Central
Water Assessment Paid, Central
Level or Stories 1 Story/Ranch
Structure Type Concrete Block,Stucco
New Construction No
Schools
Elementary Schools School Choice
Middle Schools School Choice
High Schools School Choice
Others
HOA Fee Include Maintenance Grounds,Legal/Accounting,Rec Facilities,Reserve,Street Maintenance
Tax ID 21-45-23-C2-00200.0050
Ownership Single Family
Security Features Smoke Detector(s),Smoke Detectors
Acceptable Financing Buyer Finance/Cash
Listing Terms Buyer Finance/Cash
Read Less Info
Want to know what your home might be worth? Contact us for a FREE valuation!

Our team is ready to help you sell your home for the highest possible price ASAP
Bought with John R. Wood Properties

Find out why customers are choosing LPT Realty to meet their real estate needs

