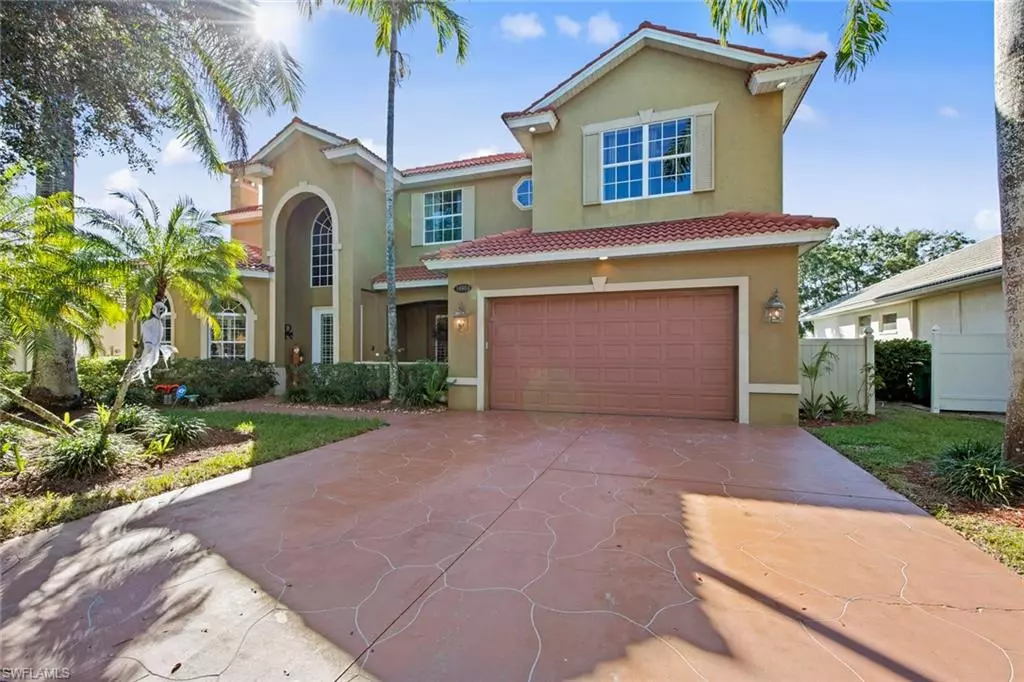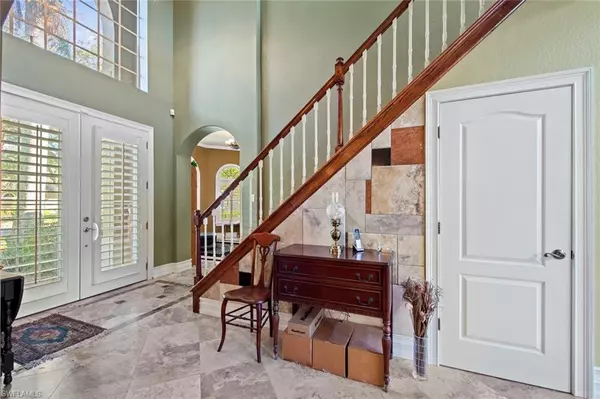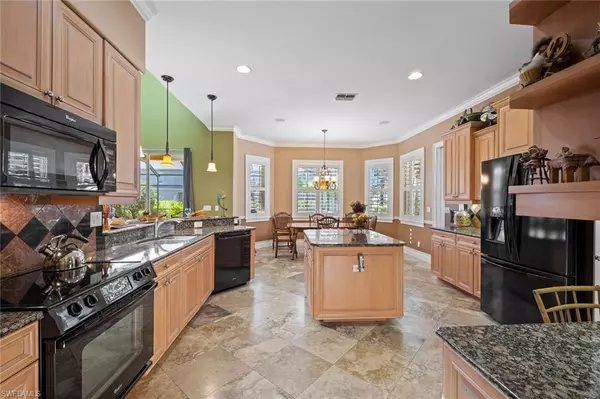$892,500
$899,900
0.8%For more information regarding the value of a property, please contact us for a free consultation.
6 Beds
5 Baths
3,960 SqFt
SOLD DATE : 01/12/2022
Key Details
Sold Price $892,500
Property Type Single Family Home
Sub Type 2 Story,Single Family Residence
Listing Status Sold
Purchase Type For Sale
Square Footage 3,960 sqft
Price per Sqft $225
Subdivision Indigo Lakes
MLS Listing ID 221075754
Sold Date 01/12/22
Bedrooms 6
Full Baths 3
Half Baths 2
HOA Y/N Yes
Originating Board Florida Gulf Coast
Year Built 2001
Annual Tax Amount $4,148
Tax Year 2020
Lot Size 10,454 Sqft
Acres 0.24
Property Description
There is plenty of room for all your family and friends in this beautiful 6 bedroom, 5 bath (3 full / 2 half) pool home in Indigo Lakes, a highly popular and family-friendly community! This two-story home offers a fenced in yard, in-ground heated pool, a separate outdoor fire pit area, and a brand new A/C unit. Throughout the home, there is travertine tiling, custom molding, plantation shutters. a sound system, and a fireplace. The first-floor master suite features a custom built-in closet and a master bath with dual sinks and jetted tub. A chef’s kitchen is waiting for you with plenty of room, granite counters and high-end appliances. There is enough space in the laundry room for a second washer/dryer or extra storage. With two different dens, working from home is never a problem. The lanai is an entertainer's dream, with a separate half bath and a dog path to the side. This home exudes pride of ownership and is move in ready. Let us navigate the way to your Naples lifestyle. Call today to schedule your tour!
Location
State FL
County Collier
Area Indigo Lakes
Rooms
Bedroom Description Master BR Ground
Dining Room Breakfast Bar, Eat-in Kitchen, Formal
Kitchen Pantry
Interior
Interior Features Built-In Cabinets, Fireplace, Laundry Tub, Pantry, Walk-In Closet(s)
Heating Central Electric
Flooring Tile
Equipment Auto Garage Door, Dishwasher, Disposal, Microwave, Range, Refrigerator, Washer/Dryer Hookup
Furnishings Unfurnished
Fireplace Yes
Appliance Dishwasher, Disposal, Microwave, Range, Refrigerator
Heat Source Central Electric
Exterior
Parking Features Attached
Garage Spaces 2.0
Fence Fenced
Pool Community, Below Ground, Electric Heat
Community Features Clubhouse, Pool, Fitness Center, Sidewalks, Tennis Court(s), Gated
Amenities Available Basketball Court, Barbecue, Bike And Jog Path, Clubhouse, Pool, Spa/Hot Tub, Fitness Center, Play Area, Sidewalk, Tennis Court(s)
View Y/N Yes
Roof Type Tile
Total Parking Spaces 2
Garage Yes
Private Pool Yes
Building
Lot Description Regular
Story 2
Water Central
Architectural Style Two Story, Single Family
Level or Stories 2
Structure Type Concrete Block,Stucco
New Construction No
Schools
Elementary Schools Laurel Oak Elementary School
Middle Schools Oakridge Middle School
High Schools Gulf Coast High School
Others
Pets Allowed Yes
Senior Community No
Tax ID 51978000628
Ownership Single Family
Security Features Gated Community
Read Less Info
Want to know what your home might be worth? Contact us for a FREE valuation!

Our team is ready to help you sell your home for the highest possible price ASAP

Bought with Amerivest Realty

Find out why customers are choosing LPT Realty to meet their real estate needs






