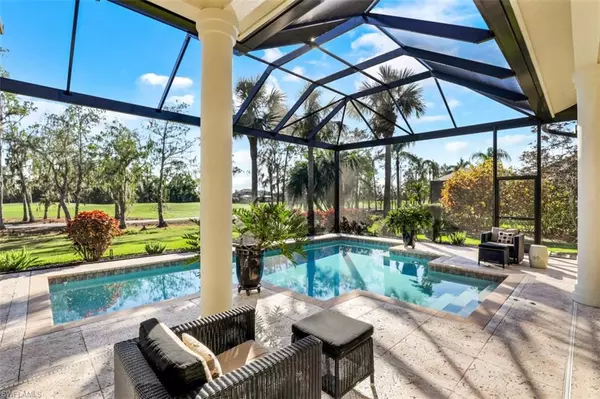$1,295,500
$1,295,500
For more information regarding the value of a property, please contact us for a free consultation.
4 Beds
3 Baths
2,961 SqFt
SOLD DATE : 01/23/2023
Key Details
Sold Price $1,295,500
Property Type Single Family Home
Sub Type Ranch,Single Family Residence
Listing Status Sold
Purchase Type For Sale
Square Footage 2,961 sqft
Price per Sqft $437
Subdivision Wildcat Run
MLS Listing ID 222087399
Sold Date 01/23/23
Bedrooms 4
Full Baths 3
HOA Y/N Yes
Originating Board Bonita Springs
Year Built 2002
Annual Tax Amount $5,682
Tax Year 2021
Lot Size 0.416 Acres
Acres 0.416
Property Description
Lovely 4 bedroom, 3 bath home located in the highly sought after development of Wildcat Run Golf & Country Club with many upgrades including a whole-house in-ground 22Kw generator with 500 gal tank installed September 2020, new roof installed October 2021 and picture window pool cage installed February 2022. When you walk in the front door you are surrounded by beautiful features and a view of the pool that overlooks the 2nd Fairway of the Arnold Palmer Signature Golf Course. This home shows well and will sell quickly! Included in the kitchen is extra storage with a sunny spacious eating area, with access to the lanai to sit and enjoy your morning coffee. Your main bedroom en suite has a reading area, a door leading out to the pool, two large walk-in closets and bathroom with a separate shower and jetted tub. Three additional bedrooms on the opposite side of the home, one of which is being used as an office and two full baths await your guests. A spacious laundry room is off the 3 car garage that has a new epoxy floor. Convenient to I-75, 3 large shopping malls, formal and casual dining, Hertz Arena, FGCU, SWFL international airport and white sandy beaches.
Location
State FL
County Lee
Area Wildcat Run
Zoning PUD
Rooms
Bedroom Description Master BR Sitting Area,Split Bedrooms
Dining Room Breakfast Bar, Eat-in Kitchen, Formal
Kitchen Built-In Desk, Island, Walk-In Pantry
Interior
Interior Features Built-In Cabinets, Closet Cabinets, Coffered Ceiling(s), Foyer, French Doors, Laundry Tub, Pantry, Pull Down Stairs, Smoke Detectors, Wired for Sound, Tray Ceiling(s), Walk-In Closet(s), Window Coverings, Zero/Corner Door Sliders
Heating Central Electric
Flooring Carpet, Tile, Wood
Equipment Auto Garage Door, Cooktop - Electric, Dishwasher, Disposal, Dryer, Generator, Intercom, Microwave, Range, Refrigerator, Refrigerator/Freezer, Refrigerator/Icemaker, Security System, Self Cleaning Oven, Smoke Detector, Washer, Washer/Dryer Hookup, Wine Cooler
Furnishings Unfurnished
Fireplace No
Window Features Window Coverings
Appliance Electric Cooktop, Dishwasher, Disposal, Dryer, Microwave, Range, Refrigerator, Refrigerator/Freezer, Refrigerator/Icemaker, Self Cleaning Oven, Washer, Wine Cooler
Heat Source Central Electric
Exterior
Exterior Feature Screened Lanai/Porch
Parking Features Driveway Paved, Attached
Garage Spaces 3.0
Pool Below Ground, Equipment Stays, Electric Heat, Salt Water
Community Features Clubhouse, Fitness Center, Golf, Putting Green, Restaurant, Street Lights, Gated
Amenities Available Boat Storage, Bocce Court, Clubhouse, Fitness Center, Golf Course, Internet Access, Private Membership, Putting Green, Restaurant, Streetlight, Underground Utility
Waterfront Description None
View Y/N Yes
View Golf Course, Preserve
Roof Type Tile
Street Surface Paved
Total Parking Spaces 3
Garage Yes
Private Pool Yes
Building
Lot Description Golf Course
Story 1
Water Central
Architectural Style Ranch, Single Family
Level or Stories 1
Structure Type Concrete Block,Stucco
New Construction No
Schools
Elementary Schools School Choice
Middle Schools School Choice
High Schools School Choice
Others
Pets Allowed Limits
Senior Community No
Pet Size 90
Tax ID 31-46-26-E2-01000.1790
Ownership Single Family
Security Features Security System,Smoke Detector(s),Gated Community
Num of Pet 2
Read Less Info
Want to know what your home might be worth? Contact us for a FREE valuation!

Our team is ready to help you sell your home for the highest possible price ASAP

Find out why customers are choosing LPT Realty to meet their real estate needs






