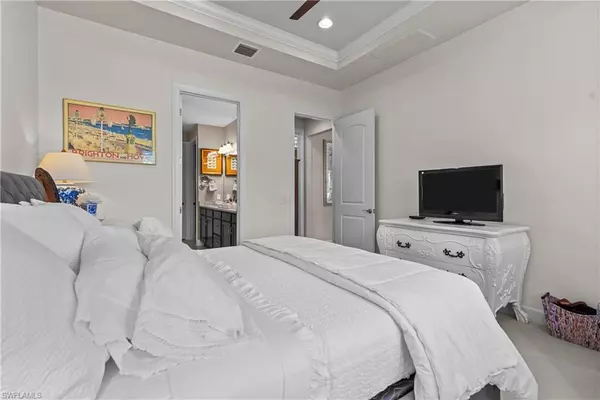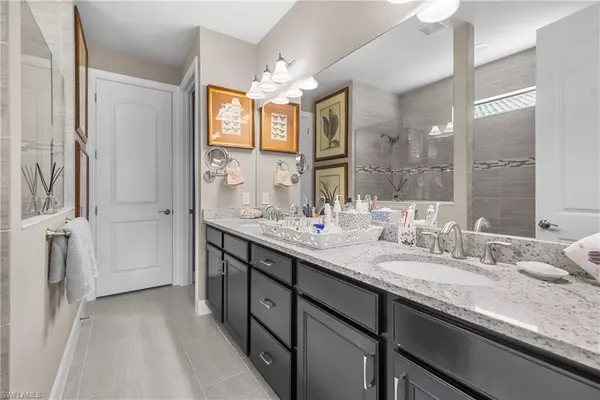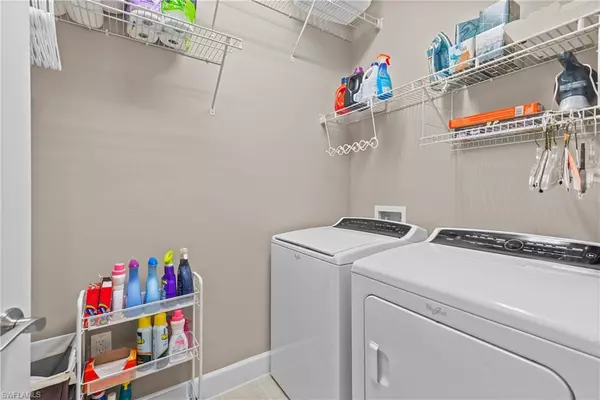$585,000
$599,900
2.5%For more information regarding the value of a property, please contact us for a free consultation.
2 Beds
2 Baths
1,685 SqFt
SOLD DATE : 01/04/2024
Key Details
Sold Price $585,000
Property Type Single Family Home
Sub Type Ranch,Single Family Residence
Listing Status Sold
Purchase Type For Sale
Square Footage 1,685 sqft
Price per Sqft $347
Subdivision Corkscrew Shores
MLS Listing ID 223062757
Sold Date 01/04/24
Bedrooms 2
Full Baths 2
HOA Y/N Yes
Originating Board Florida Gulf Coast
Year Built 2016
Annual Tax Amount $5,329
Tax Year 2022
Lot Size 7,579 Sqft
Acres 0.174
Property Description
Beautiful and well-appointed Abbeyville floor plan in Corkscrew Shores! This immaculately maintained 2-bedroom with den, 2-bath home is ready for you! Tile flooring, crown molding and a stunning coffered ceiling highlight the great room, while the kitchen features quartz countertops, a spacious prep island, stainless steel appliances, tile backsplash and elegant pendant lights. Enjoy the benefits of Southwest Florida outdoor living from the extended, screened lanai that overlooks the fenced yard. The primary bedroom has a tray ceiling and offers an en-suite bathroom with extended shower, while the den affords flexibility for a home office or hobby room. Additional features include impact windows, plantation shutters, Hunter Douglas vertiglide slider shade and ample storage. At the heart of Corkscrew Shores is the stunning amenity center, surrounded by a sparkling 240-acre lake. Residents enjoy a beautiful edgeless saltwater pool with fountains, Captain’s Club restaurant, Har-Tru tennis courts, bocce, pickleball, kayak/canoe launch, fishing pier, fitness center and much more. Easy access to shopping, beaches, restaurants, airport and all that Southwest Florida has to offer. No CDD!
Location
State FL
County Lee
Area Corkscrew Shores
Zoning RPD
Rooms
Bedroom Description First Floor Bedroom
Dining Room Dining - Family
Kitchen Island, Pantry
Interior
Interior Features Built-In Cabinets, Coffered Ceiling(s), Foyer, French Doors, Pantry, Smoke Detectors, Wired for Sound, Walk-In Closet(s)
Heating Central Electric
Flooring Carpet, Tile
Equipment Auto Garage Door, Cooktop - Electric, Dishwasher, Disposal, Dryer, Microwave, Range, Refrigerator/Freezer, Refrigerator/Icemaker, Smoke Detector, Washer
Furnishings Unfurnished
Fireplace No
Appliance Electric Cooktop, Dishwasher, Disposal, Dryer, Microwave, Range, Refrigerator/Freezer, Refrigerator/Icemaker, Washer
Heat Source Central Electric
Exterior
Exterior Feature Screened Lanai/Porch
Parking Features Driveway Paved, Attached
Garage Spaces 2.0
Fence Fenced
Pool Community
Community Features Clubhouse, Park, Pool, Fitness Center, Fishing, Restaurant, Sidewalks, Street Lights, Tennis Court(s), Gated
Amenities Available Bike And Jog Path, Clubhouse, Community Boat Dock, Community Boat Ramp, Park, Pool, Community Room, Spa/Hot Tub, Fitness Center, Fishing Pier, Internet Access, Pickleball, Play Area, Restaurant, Sidewalk, Streetlight, Tennis Court(s), Underground Utility
Waterfront Description None
View Y/N Yes
View Landscaped Area
Roof Type Tile
Street Surface Paved
Porch Patio
Total Parking Spaces 2
Garage Yes
Private Pool No
Building
Lot Description Regular
Building Description Concrete Block,Stucco, DSL/Cable Available
Story 1
Water Central
Architectural Style Ranch, Single Family
Level or Stories 1
Structure Type Concrete Block,Stucco
New Construction No
Others
Pets Allowed Limits
Senior Community No
Tax ID 21-46-26-03-00000.0070
Ownership Single Family
Security Features Smoke Detector(s),Gated Community
Num of Pet 2
Read Less Info
Want to know what your home might be worth? Contact us for a FREE valuation!

Our team is ready to help you sell your home for the highest possible price ASAP

Bought with DomainRealty.com LLC

Find out why customers are choosing LPT Realty to meet their real estate needs






