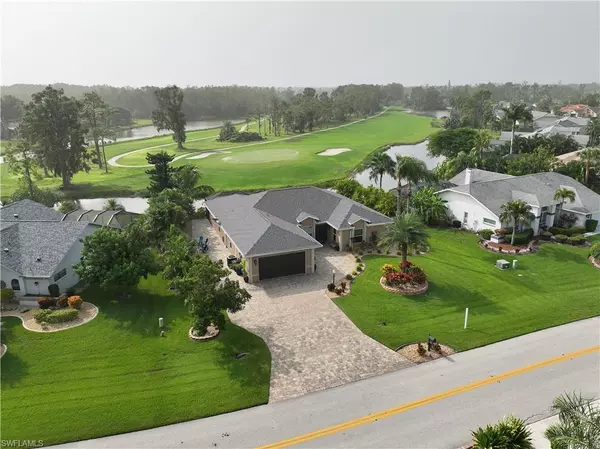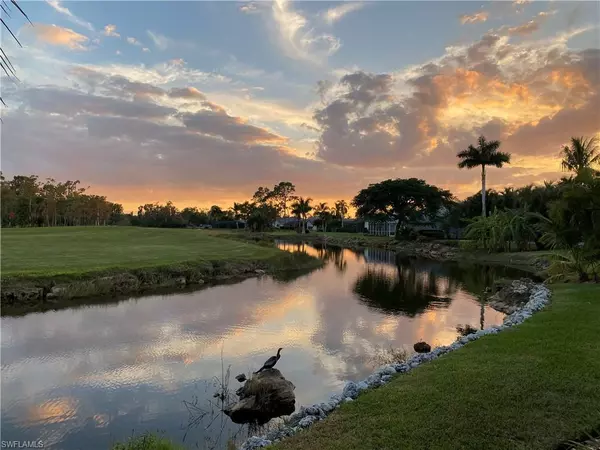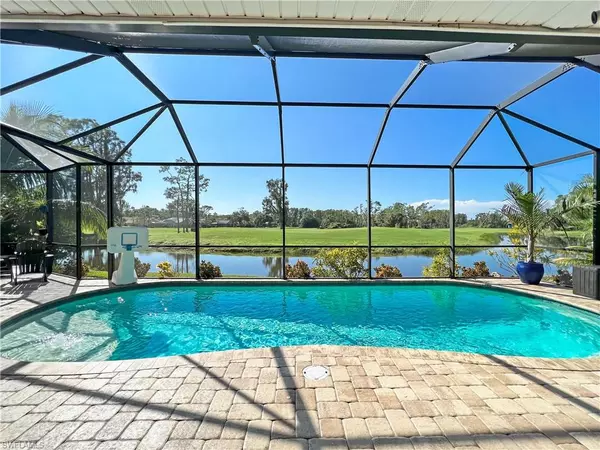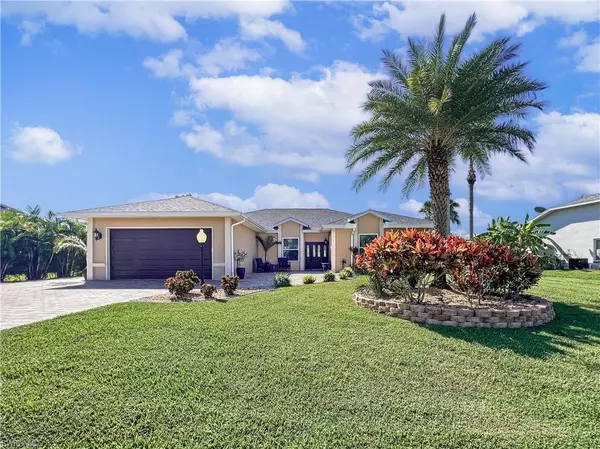$610,000
$629,000
3.0%For more information regarding the value of a property, please contact us for a free consultation.
4 Beds
3 Baths
2,431 SqFt
SOLD DATE : 01/16/2024
Key Details
Sold Price $610,000
Property Type Single Family Home
Sub Type Ranch,Single Family Residence
Listing Status Sold
Purchase Type For Sale
Square Footage 2,431 sqft
Price per Sqft $250
Subdivision Eagle Ridge
MLS Listing ID 223069450
Sold Date 01/16/24
Bedrooms 4
Full Baths 2
Half Baths 1
HOA Y/N Yes
Originating Board Florida Gulf Coast
Year Built 1990
Annual Tax Amount $4,036
Tax Year 2022
Lot Size 0.338 Acres
Acres 0.338
Property Description
New, refreshed price. Be in your new home before 2024. Motivated and serious sellers. Low HOA dues. Meticulously maintained and spacious 4 bedroom 2.5 bath pool home with over 2400 square feet under air. The completely remodeled kitchen has plenty of space with a magnificent island that is the heartbeat of the home. The timeless split bedroom floor plan has enough room for the whole family as well as formal dining and living rooms. There is wood like tile flooring throughout. Complete new roof in 2023; hurricane impact windows installed in 2019; hurricane rated garage door installed in 2020; widened paver driveway in 2020 and all pavers sealed in 2023. Enjoy the Florida lifestyle poolside with a tranquil view of the golf course while watching another fantastic sunset. Eagle Ridge is a public course so no need to pay if you don't play. This highly sought after community is located within a few miles from the world renowned beaches of southwest Florida; world class shopping and restaurants; Southwest Florida International Airport; Florida Gulf Coast University; and two spring training baseball complexes. Fantastic opportunity for retirees or families to create long lasting memories.
Location
State FL
County Lee
Area Eagle Ridge
Zoning RM-2
Rooms
Bedroom Description First Floor Bedroom,Master BR Ground
Dining Room Breakfast Bar, Eat-in Kitchen, Formal
Kitchen Island, Pantry
Interior
Interior Features Laundry Tub, Pantry, Smoke Detectors, Volume Ceiling
Heating Central Electric
Flooring Tile
Equipment Auto Garage Door, Dishwasher, Disposal, Dryer, Microwave, Refrigerator/Freezer, Refrigerator/Icemaker, Reverse Osmosis, Self Cleaning Oven, Smoke Detector, Washer, Washer/Dryer Hookup
Furnishings Unfurnished
Fireplace No
Appliance Dishwasher, Disposal, Dryer, Microwave, Refrigerator/Freezer, Refrigerator/Icemaker, Reverse Osmosis, Self Cleaning Oven, Washer
Heat Source Central Electric
Exterior
Exterior Feature Screened Lanai/Porch
Parking Features Driveway Paved, Attached
Garage Spaces 2.0
Pool Below Ground, Concrete, Equipment Stays, Electric Heat, Salt Water
Amenities Available None
Waterfront Description Lake
View Y/N Yes
View Golf Course, Pond
Roof Type Shingle
Street Surface Paved
Total Parking Spaces 2
Garage Yes
Private Pool Yes
Building
Lot Description Regular
Building Description Wood Frame,Stucco, DSL/Cable Available
Story 1
Water Central
Architectural Style Ranch, Single Family
Level or Stories 1
Structure Type Wood Frame,Stucco
New Construction No
Schools
Elementary Schools School Choice
Middle Schools School Choice
High Schools School Choice
Others
Pets Allowed Yes
Senior Community No
Tax ID 29-45-25-07-00018.0100
Ownership Single Family
Security Features Smoke Detector(s)
Read Less Info
Want to know what your home might be worth? Contact us for a FREE valuation!

Our team is ready to help you sell your home for the highest possible price ASAP

Bought with John R. Wood Properties
Find out why customers are choosing LPT Realty to meet their real estate needs






