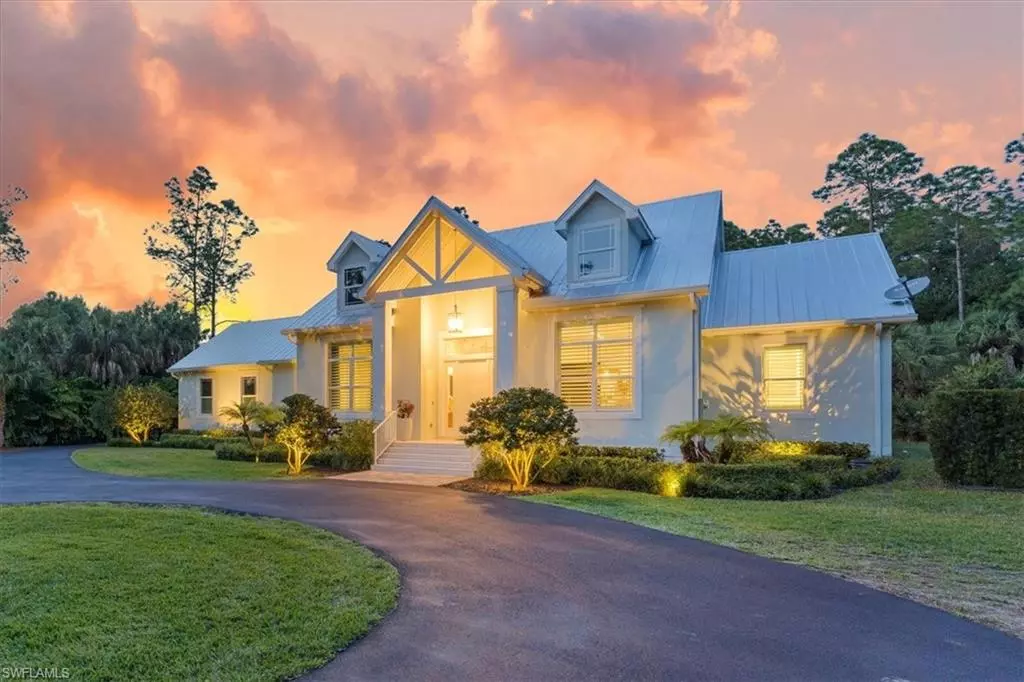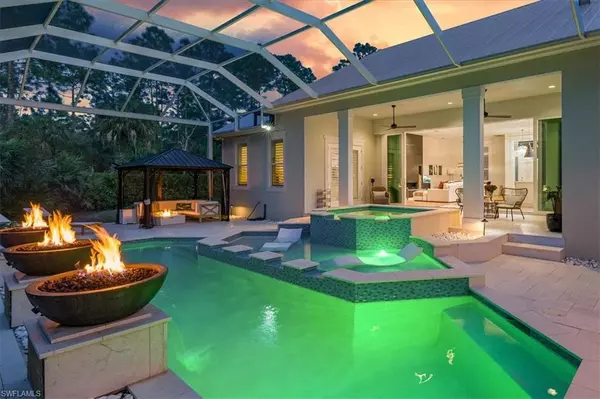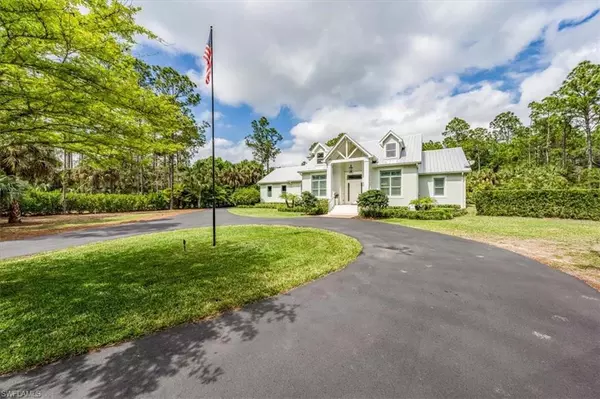$1,400,000
$1,499,000
6.6%For more information regarding the value of a property, please contact us for a free consultation.
3 Beds
2 Baths
2,234 SqFt
SOLD DATE : 04/25/2024
Key Details
Sold Price $1,400,000
Property Type Single Family Home
Sub Type Single Family Residence
Listing Status Sold
Purchase Type For Sale
Square Footage 2,234 sqft
Price per Sqft $626
Subdivision Weber Woods
MLS Listing ID 224022898
Sold Date 04/25/24
Bedrooms 3
Full Baths 2
Originating Board Naples
Year Built 2019
Annual Tax Amount $8,829
Tax Year 2023
Lot Size 2.500 Acres
Acres 2.5
Property Description
Weber Woods – spectacular property- completed in 2019, boasts a residence set on 2.5 acres (100% UPLANDS,) featuring three bedrooms plus a den and two baths, complemented by exquisite custom and designer touches. The home comes complete with a three-car garage. Upon entering the expansive space, flooded with natural light and adorned with 12-foot ceilings, transom windows, and white oak floors, a captivating view of the lanai and private tropical landscape unfolds through the 10-foot impact sliders. The open floorplan seamlessly connects the spacious great room with the dining area and kitchen. The kitchen showcases elegant white cabinets, marble counters, and a thoughtfully designed custom pantry.
The lanai emerges as a stunning entertainment hub, offering two levels of Mediterranean shell stone, a bespoke pool with a sun shelf, and an oversized spa featuring captivating blue and turquoise mosaic tiles cascading into waterfalls beneath dramatic fire bowls. Covered spaces, two pergolas with seating areas, a fire pit, and a sizable dining table enhance the outdoor experience. The master retreat exudes spa-like luxury with natural light gray and white tile, a custom lavish closet, a spacious curbless shower design with overhead rainshower and a separate soaking tub.
Guests are treated to a steam shower in the guest bath, private bedrooms with custom closets, and a delightful view of the lanai and landscape. Additional features encompass all impact glass, recessed lighting, custom millwork on doors and windows, plantation shutters, and ample storage space. Conveniently situated between Pine Ridge and Vanderbilt Beach Rd, just east of Collier Blvd, this private retreat offers endless possibilities, mere minutes from I-75 and Naples' pristine white sand beaches, galleries, and restaurants.
Location
State FL
County Collier
Area Na42 - Gge 4, 5, 8, 9, 12, 15, 27, 28, 193-195
Rooms
Dining Room Dining - Living, Eat-in Kitchen
Kitchen Kitchen Island, Pantry
Interior
Interior Features Split Bedrooms, Den - Study, Guest Bath, Guest Room, Home Office, Entrance Foyer, Pantry, Volume Ceiling, Walk-In Closet(s)
Heating Central Electric, Fireplace(s)
Cooling Ceiling Fan(s), Central Electric
Flooring Carpet, Tile, Wood
Fireplace Yes
Window Features Impact Resistant,Sliding,Impact Resistant Windows,Window Coverings
Appliance Electric Cooktop, Dishwasher, Dryer, Microwave, Refrigerator/Icemaker, Washer, Water Treatment Owned
Laundry Inside, Sink
Exterior
Exterior Feature Sprinkler Auto
Garage Spaces 3.0
Pool In Ground, Concrete, Custom Upgrades, Equipment Stays, Electric Heat, Screen Enclosure
Community Features None, Non-Gated
Utilities Available Cable Available
Waterfront Description None
View Y/N Yes
View Landscaped Area
Roof Type Metal
Porch Screened Lanai/Porch
Garage Yes
Private Pool Yes
Building
Lot Description Oversize
Story 1
Sewer Septic Tank
Water Well
Level or Stories 1 Story/Ranch
Structure Type Concrete Block,Stucco
New Construction No
Others
HOA Fee Include None
Tax ID 36761800102
Ownership Single Family
Acceptable Financing Buyer Finance/Cash
Listing Terms Buyer Finance/Cash
Read Less Info
Want to know what your home might be worth? Contact us for a FREE valuation!

Our team is ready to help you sell your home for the highest possible price ASAP
Bought with LPT Realty,LLC

Find out why customers are choosing LPT Realty to meet their real estate needs






