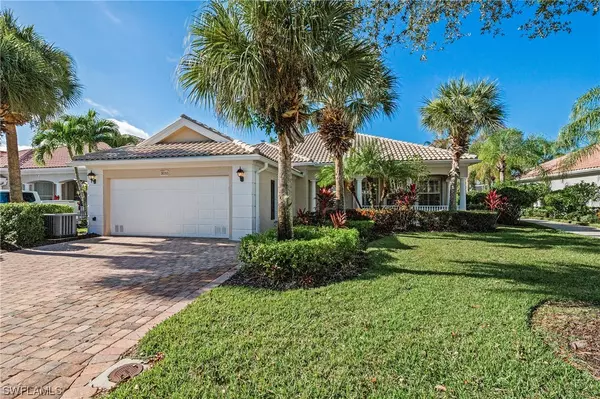$810,000
$870,000
6.9%For more information regarding the value of a property, please contact us for a free consultation.
4 Beds
3 Baths
2,518 SqFt
SOLD DATE : 04/30/2024
Key Details
Sold Price $810,000
Property Type Single Family Home
Sub Type Single Family Residence
Listing Status Sold
Purchase Type For Sale
Square Footage 2,518 sqft
Price per Sqft $321
Subdivision Village Walk Of Bonita Springs
MLS Listing ID 223084825
Sold Date 04/30/24
Style Ranch,One Story
Bedrooms 4
Full Baths 3
Construction Status Resale
HOA Fees $449/qua
HOA Y/N Yes
Year Built 2005
Annual Tax Amount $5,695
Tax Year 2022
Lot Size 8,102 Sqft
Acres 0.186
Lot Dimensions Appraiser
Property Description
H12742 -This end of street location puts you just steps from the Town Center amenity area and the Riverwalk network that Villagewalk is famous for. This sunny SW exposure Carlyle welcomes you with its wide front porch and extra wide driveway. The 2 living areas are perfect for a large family or guests with different interests. The opened kitchen has been modified to include drawers in the peninsula for back saving access to cookware, small appliances, and other kitchen necessities. Pull out shelves in the pantry makes sure no groceries are overlooked. Crown moulding and plantation shutters provide a finished look. The guest wing has its own entrance and can provide 2 rooms for guests with a futon or pull out couch in the den. The spacious owner's suite has ample space for a sitting area and offers a view of the pool and waterfall. The bath has glass shower doors, a soaking tub, and separate vanities. The outdoor living is unmatched with a large lanai & long lake view framed by the "picture frame" screen cage Villagewalk is a community rich with amenities like 2 pools, bagel shop, bar & grill, hair salon, gas station, spa, tennis, pickle ball, bocce and an activities director.
Location
State FL
County Lee
Community Village Walk Of Bonita Springs
Area Bn12 - East Of I-75 South Of Cit
Rooms
Bedroom Description 4.0
Interior
Interior Features Attic, Bathtub, Separate/ Formal Dining Room, Dual Sinks, Entrance Foyer, High Ceilings, Multiple Primary Suites, Pantry, Pull Down Attic Stairs, Separate Shower, Walk- In Closet(s), Central Vacuum, High Speed Internet, Split Bedrooms
Heating Central, Electric
Cooling Central Air, Ceiling Fan(s), Electric
Flooring Tile, Wood
Furnishings Furnished
Fireplace No
Window Features Single Hung,Window Coverings
Appliance Dryer, Dishwasher, Disposal, Ice Maker, Microwave, Refrigerator, Self Cleaning Oven, Washer
Laundry Inside, Laundry Tub
Exterior
Exterior Feature Sprinkler/ Irrigation, Shutters Electric, Shutters Manual, Water Feature
Parking Features Attached, Driveway, Garage, Paved, Garage Door Opener
Garage Spaces 2.0
Garage Description 2.0
Pool In Ground, Screen Enclosure, Community
Community Features Gated, Tennis Court(s), Street Lights
Utilities Available Cable Not Available, High Speed Internet Available, Underground Utilities
Amenities Available Basketball Court, Bocce Court, Clubhouse, Fitness Center, Hobby Room, Library, Playground, Pickleball, Pool, Restaurant, Sidewalks, Tennis Court(s), Trail(s), Vehicle Wash Area
Waterfront Description Lake
View Y/N Yes
Water Access Desc Public
View Lake
Roof Type Tile
Porch Lanai, Porch, Screened
Garage Yes
Private Pool Yes
Building
Lot Description Rectangular Lot, Cul- De- Sac, Sprinklers Automatic
Faces Northeast
Story 1
Sewer Public Sewer
Water Public
Architectural Style Ranch, One Story
Unit Floor 1
Structure Type Concrete,Stucco
Construction Status Resale
Others
Pets Allowed Yes
HOA Fee Include Association Management,Cable TV,Internet,Irrigation Water,Legal/Accounting,Maintenance Grounds,Recreation Facilities,Reserve Fund,Road Maintenance,Street Lights
Senior Community No
Tax ID 03-48-26-B3-01100.3420
Ownership Single Family
Security Features Security System,Security Gate,Gated with Guard,Gated Community,Security Guard,Smoke Detector(s)
Acceptable Financing All Financing Considered, Cash
Listing Terms All Financing Considered, Cash
Financing Cash
Pets Allowed Yes
Read Less Info
Want to know what your home might be worth? Contact us for a FREE valuation!

Our team is ready to help you sell your home for the highest possible price ASAP
Bought with John R Wood Properties

Find out why customers are choosing LPT Realty to meet their real estate needs






