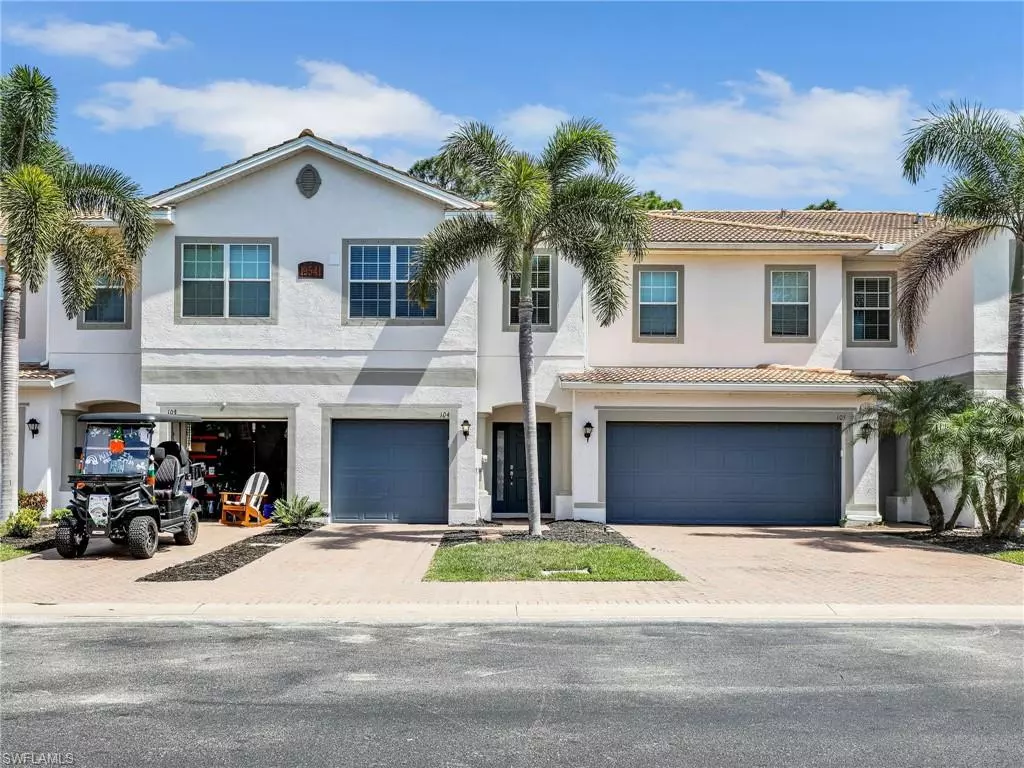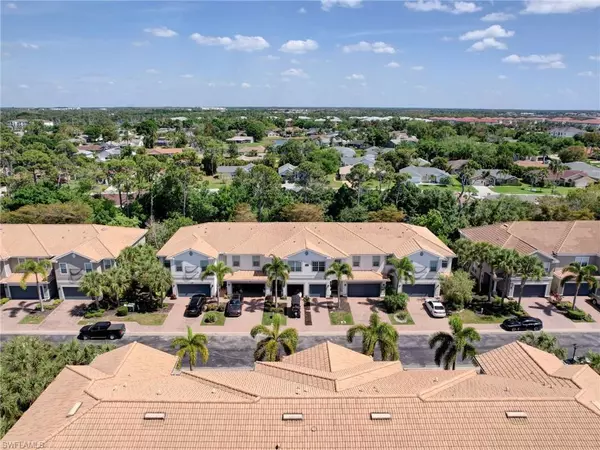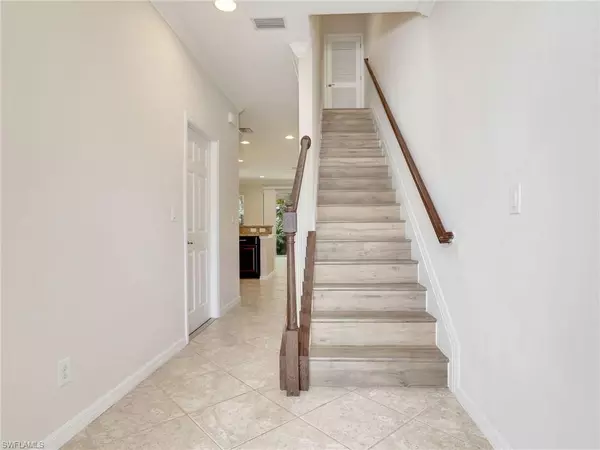$335,000
$344,900
2.9%For more information regarding the value of a property, please contact us for a free consultation.
2 Beds
3 Baths
1,475 SqFt
SOLD DATE : 05/01/2024
Key Details
Sold Price $335,000
Property Type Townhouse
Sub Type Townhouse
Listing Status Sold
Purchase Type For Sale
Square Footage 1,475 sqft
Price per Sqft $227
Subdivision Somerset Townhomes
MLS Listing ID 224024473
Sold Date 05/01/24
Style Carriage/Coach
Bedrooms 2
Full Baths 2
Half Baths 1
HOA Y/N Yes
Originating Board Naples
Year Built 2013
Annual Tax Amount $3,490
Tax Year 2023
Lot Size 1,829 Sqft
Acres 0.042
Property Description
Welcome to this beautiful townhome located in the heart of Estero. Featuring 2 bedrooms, both with ensuite bathrooms, plus an additional half bath on the main level, stainless steel appliances, granite countertops, recessed lighting, and a one car attached garage. Upgraded with wood laminate flooring throughout. Enjoy the private screened in patio that backs up to a peaceful preserve. This townhome is conveniently situated within walking distance to Three Oaks elementary school, close proximity to FGCU, RSW airport, Miromar outlets, and plenty of dining and shopping options, making it a convenient and prime location between Fort Myers and Naples, as well as its easy access to I-75. Somerset community offers the convenience of low HOA fees and a community pool. Schedule you're showing today and call this lovely townhome yours.
Location
State FL
County Lee
Area Fm14 - Fort Myers Area
Zoning RPD
Rooms
Primary Bedroom Level Master BR Upstairs
Master Bedroom Master BR Upstairs
Dining Room Breakfast Bar, Dining - Family, Eat-in Kitchen
Kitchen Walk-In Pantry
Interior
Interior Features Family Room, Guest Bath, Guest Room, Built-In Cabinets, Wired for Data, Pantry
Heating Central Electric
Cooling Central Electric
Flooring Laminate, Tile
Window Features Single Hung,Sliding,Shutters - Manual
Appliance Dishwasher, Dryer, Microwave, Range, Refrigerator/Freezer, Washer
Laundry Inside
Exterior
Exterior Feature None
Garage Spaces 1.0
Community Features Pool, Non-Gated
Utilities Available Cable Available
Waterfront Description None
View Y/N Yes
View Landscaped Area
Roof Type Tile
Porch Screened Lanai/Porch
Garage Yes
Private Pool No
Building
Lot Description Zero Lot Line
Story 2
Sewer Central
Water Central
Architectural Style Carriage/Coach
Level or Stories Two, 2 Story
Structure Type Concrete Block,Stucco
New Construction No
Others
HOA Fee Include Internet,Maintenance Grounds,Manager,Pest Control Exterior,Street Lights,Trash
Tax ID 22-46-25-12-00000.0220
Ownership Single Family
Security Features Smoke Detectors
Acceptable Financing Buyer Finance/Cash, FHA, Seller Pays Title, VA Loan
Listing Terms Buyer Finance/Cash, FHA, Seller Pays Title, VA Loan
Read Less Info
Want to know what your home might be worth? Contact us for a FREE valuation!

Our team is ready to help you sell your home for the highest possible price ASAP
Bought with More Options Realty, LLC
Find out why customers are choosing LPT Realty to meet their real estate needs






