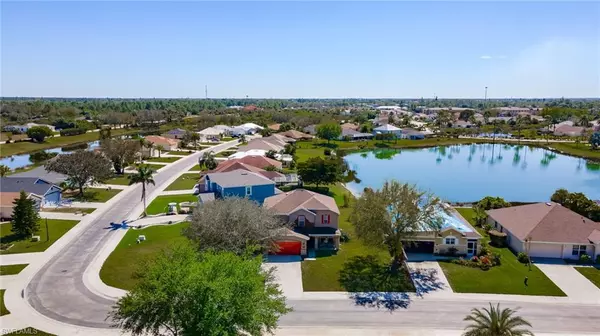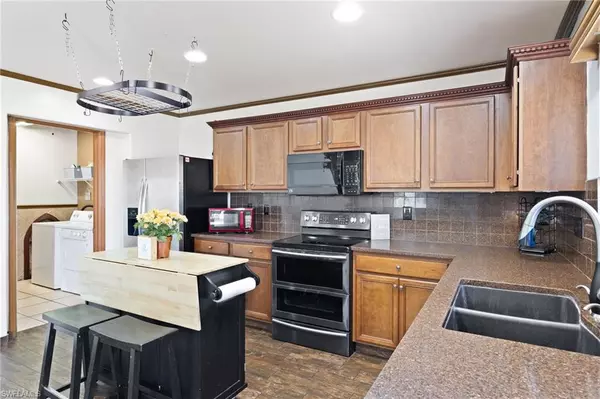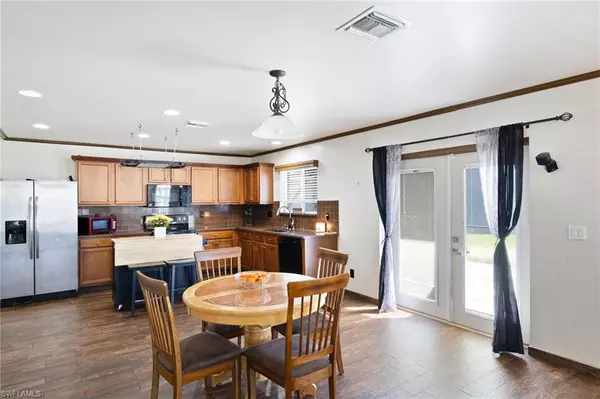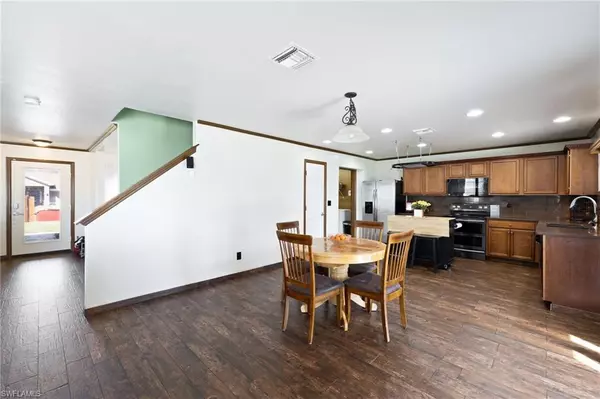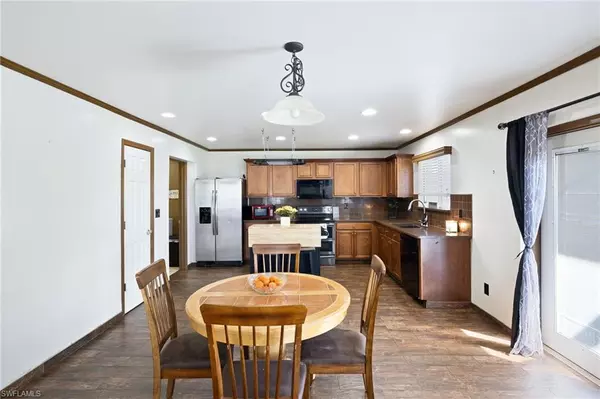$350,000
$350,000
For more information regarding the value of a property, please contact us for a free consultation.
3 Beds
3 Baths
2,373 SqFt
SOLD DATE : 06/06/2024
Key Details
Sold Price $350,000
Property Type Single Family Home
Sub Type 2 Story,Single Family Residence
Listing Status Sold
Purchase Type For Sale
Square Footage 2,373 sqft
Price per Sqft $147
Subdivision Town Lakes
MLS Listing ID 224021438
Sold Date 06/06/24
Bedrooms 3
Full Baths 2
Half Baths 1
HOA Fees $90/qua
HOA Y/N No
Originating Board Florida Gulf Coast
Year Built 2004
Annual Tax Amount $2,732
Tax Year 2023
Lot Size 0.285 Acres
Acres 0.285
Property Description
Welcome to 8080 Liriope Loop, where spaciousness meets affordability in the charming Town Lakes community of Lehigh Acres. This two-story single-family home offers 3 bedrooms, 2.5 baths, and a 3 car garage, providing plenty of room for comfortable living.
You'll enjoy the peace of mind of a gated community and the convenience of sidewalks for leisurely strolls or brisk morning jogs, all without the burden of hefty monthly HOA fees.
Step inside to discover a well-designed kitchen seamlessly connected to the living areas, creating a perfect space for entertaining family and friends. The living area is warm and inviting, flooded with natural light that enhances the wood plank tile flooring throughout the home.
Retreat to the spacious master bedroom, featuring an oversized walk-in closet that meets all your storage needs and offers a peaceful sanctuary to end your day.
Step outside to the expansive lanai, where you can unwind and take in the tranquil views of the nearby lake, providing a serene backdrop for relaxation.
8080 Liriope Loop offers the ideal combination of space, comfort, and affordability. Don't miss out on the opportunity to make this house your home. Schedule a showing today and embrace the wonderful lifestyle waiting for you in Lehigh Acres.
Location
State FL
County Lee
Area Town Lakes
Zoning RPD
Rooms
Bedroom Description Master BR Upstairs
Dining Room Dining - Living, Eat-in Kitchen
Kitchen Pantry, Walk-In Pantry
Interior
Interior Features Foyer, Pantry, Smoke Detectors, Walk-In Closet(s), Window Coverings
Heating Central Electric
Flooring Carpet, Tile
Equipment Auto Garage Door, Dishwasher, Dryer, Microwave, Range, Refrigerator, Security System, Self Cleaning Oven, Smoke Detector, Washer
Furnishings Unfurnished
Fireplace No
Window Features Window Coverings
Appliance Dishwasher, Dryer, Microwave, Range, Refrigerator, Self Cleaning Oven, Washer
Heat Source Central Electric
Exterior
Exterior Feature Screened Lanai/Porch
Parking Features Driveway Paved, Attached
Garage Spaces 3.0
Community Features Sidewalks, Street Lights, Gated
Amenities Available Sidewalk, Streetlight, Underground Utility
Waterfront Description Lake
View Y/N Yes
View Lake
Roof Type Shingle
Street Surface Paved
Porch Patio
Total Parking Spaces 3
Garage Yes
Private Pool No
Building
Lot Description Irregular Lot, Oversize
Story 2
Water Central
Architectural Style Two Story, Single Family
Level or Stories 2
Structure Type Concrete Block,Stucco
New Construction No
Schools
Elementary Schools School Choice
Middle Schools School Choice
High Schools School Choice
Others
Pets Allowed Limits
Senior Community No
Tax ID 30-44-27-11-00002.0120
Ownership Single Family
Security Features Security System,Smoke Detector(s),Gated Community
Num of Pet 2
Read Less Info
Want to know what your home might be worth? Contact us for a FREE valuation!

Our team is ready to help you sell your home for the highest possible price ASAP

Bought with Robert Slack LLC

Find out why customers are choosing LPT Realty to meet their real estate needs


