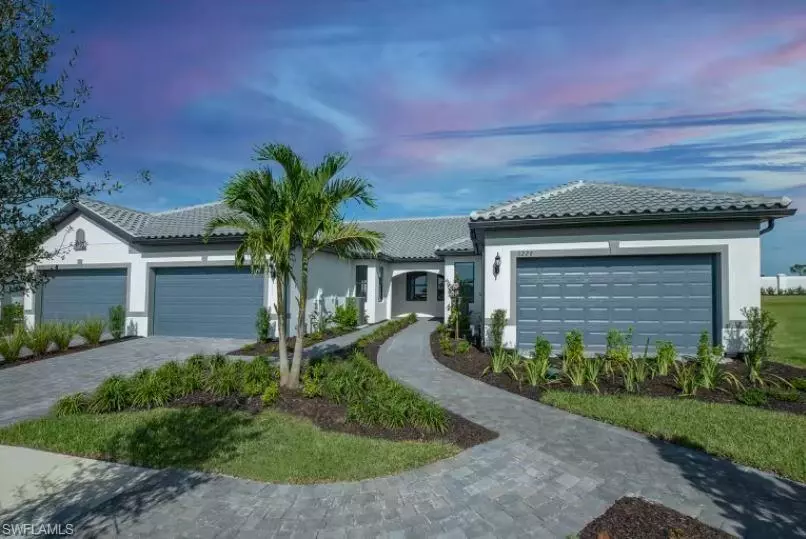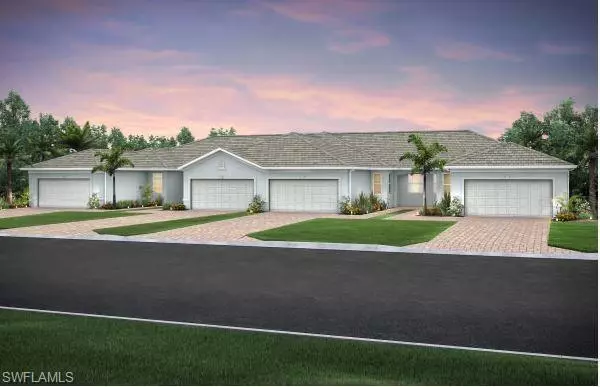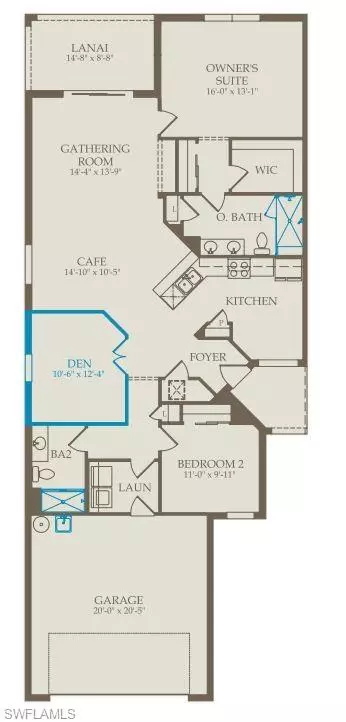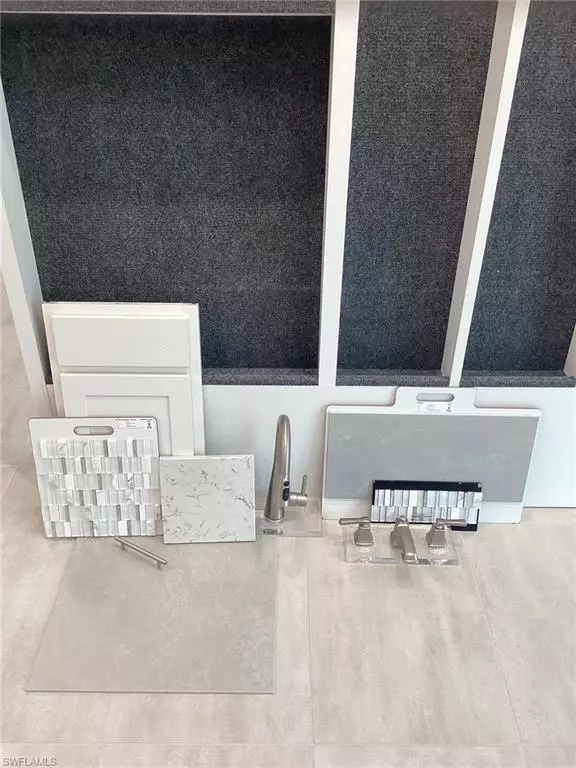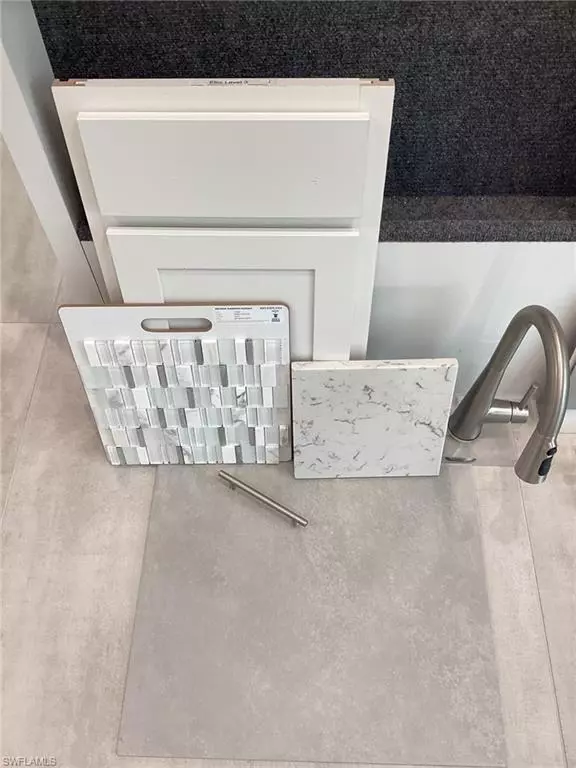$362,500
$441,880
18.0%For more information regarding the value of a property, please contact us for a free consultation.
2 Beds
2 Baths
1,602 SqFt
SOLD DATE : 10/25/2024
Key Details
Sold Price $362,500
Property Type Single Family Home
Sub Type Ranch,Villa Attached
Listing Status Sold
Purchase Type For Sale
Square Footage 1,602 sqft
Price per Sqft $226
Subdivision Del Webb
MLS Listing ID 224061952
Sold Date 10/25/24
Bedrooms 2
Full Baths 2
HOA Fees $194/mo
HOA Y/N Yes
Originating Board Bonita Springs
Year Built 2023
Annual Tax Amount $6,417
Tax Year 2023
Lot Size 0.300 Acres
Acres 0.3
Property Description
AVAILABLE NOW! NEW CONSTRUCTION - SPECIAL FINANCING AVAILABLE! This Cascadia has a spacious gathering room, café, enclosed den, nice owner's suite with walk-in shower in bath, secondary bath with a walk-in shower, tile flooring throughout, 8' doors, garage epoxy finish flooring, covered lanai, plus a two-car garage. Ave Maria is a growing master planned community, with so much to offer! Residents will enjoy resort living without the pain of having to travel. Amenities are brand new! Enjoy the Panther Run 18-Hole professional golf course, two clubhouses, resort style pool boasting over 8,000 sq. ft. with a beach entry, 12 lighted pickleball courts, 4 tennis courts, 2 bocce ball courts, fire pit lounge area, 3 lane lap pool, community garden, and more! The Oasis Clubhouse features a fitness center, movement studio, locker rooms, activities room, arts & crafts room, catering kitchen, café, and library. Grand Hall, an additional Clubhouse, The Grand Hall is nothing short of amazing and features community rooms, catering kitchen, billiards room, golf simulator room and outdoor verandah.
Location
State FL
County Collier
Area Ave Maria
Rooms
Bedroom Description First Floor Bedroom,Master BR Ground
Dining Room Dining - Living
Kitchen Pantry
Interior
Interior Features Laundry Tub, Pantry, Smoke Detectors, Walk-In Closet(s)
Heating Central Electric
Flooring Tile
Equipment Auto Garage Door, Dishwasher, Disposal, Dryer, Microwave, Range, Refrigerator/Icemaker, Self Cleaning Oven, Smoke Detector, Washer
Furnishings Unfurnished
Fireplace No
Appliance Dishwasher, Disposal, Dryer, Microwave, Range, Refrigerator/Icemaker, Self Cleaning Oven, Washer
Heat Source Central Electric
Exterior
Exterior Feature Screened Lanai/Porch
Parking Features Driveway Paved, Attached
Garage Spaces 2.0
Pool Community
Community Features Clubhouse, Park, Pool, Fitness Center, Golf, Putting Green, Restaurant, Sidewalks, Street Lights, Tennis Court(s), Gated
Amenities Available Bike And Jog Path, Billiard Room, Bocce Court, Clubhouse, Park, Pool, Community Room, Spa/Hot Tub, Fitness Center, Golf Course, Hobby Room, Internet Access, Library, Pickleball, Putting Green, Restaurant, Sauna, Sidewalk, Streetlight, Tennis Court(s), Underground Utility
Waterfront Description Lake
View Y/N Yes
View Lake
Roof Type Tile
Street Surface Paved
Porch Patio
Total Parking Spaces 2
Garage Yes
Private Pool No
Building
Lot Description Cul-De-Sac, Regular
Building Description Concrete Block,Metal Frame,Stucco, DSL/Cable Available
Story 1
Water Central
Architectural Style Ranch, Villa Attached
Level or Stories 1
Structure Type Concrete Block,Metal Frame,Stucco
New Construction Yes
Schools
Elementary Schools Estates Elementary
Middle Schools Corkscrew Middle
High Schools Palmetto Ridge
Others
Pets Allowed Limits
Senior Community No
Tax ID 29817027448
Ownership Single Family
Security Features Smoke Detector(s),Gated Community
Num of Pet 3
Read Less Info
Want to know what your home might be worth? Contact us for a FREE valuation!

Our team is ready to help you sell your home for the highest possible price ASAP

Bought with Broker Brothers LLC

Find out why customers are choosing LPT Realty to meet their real estate needs

